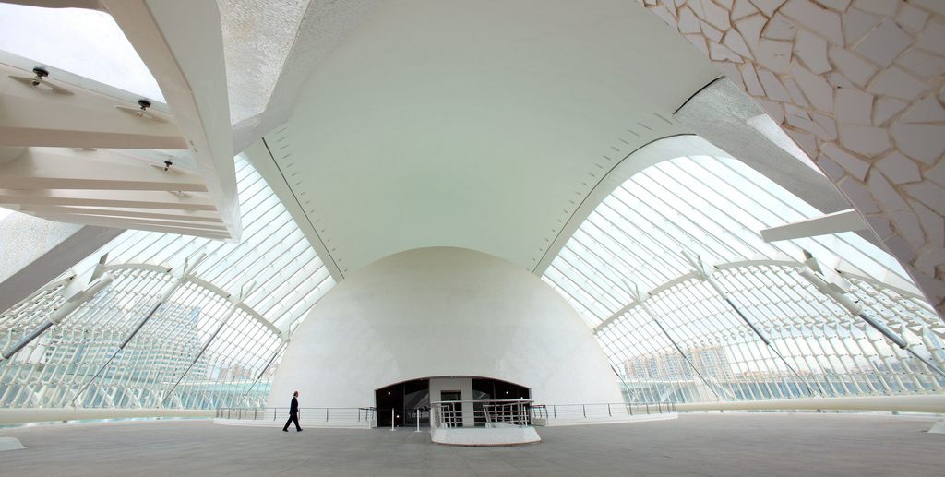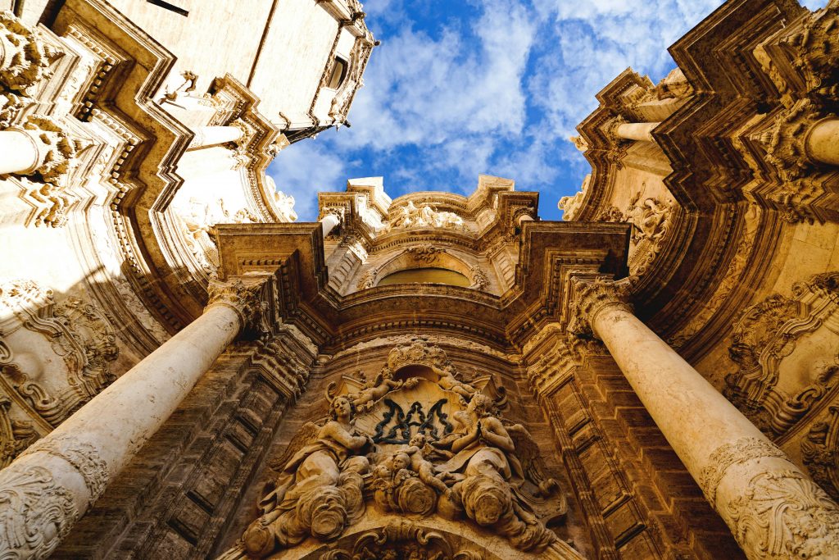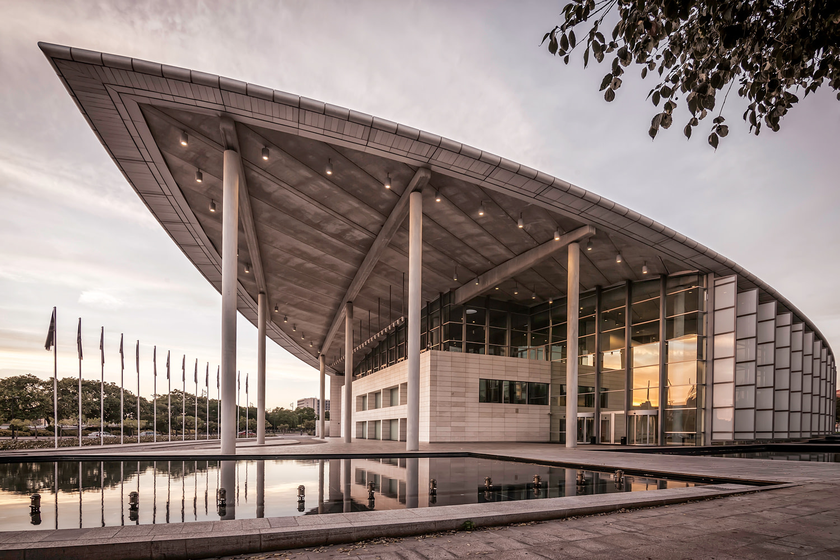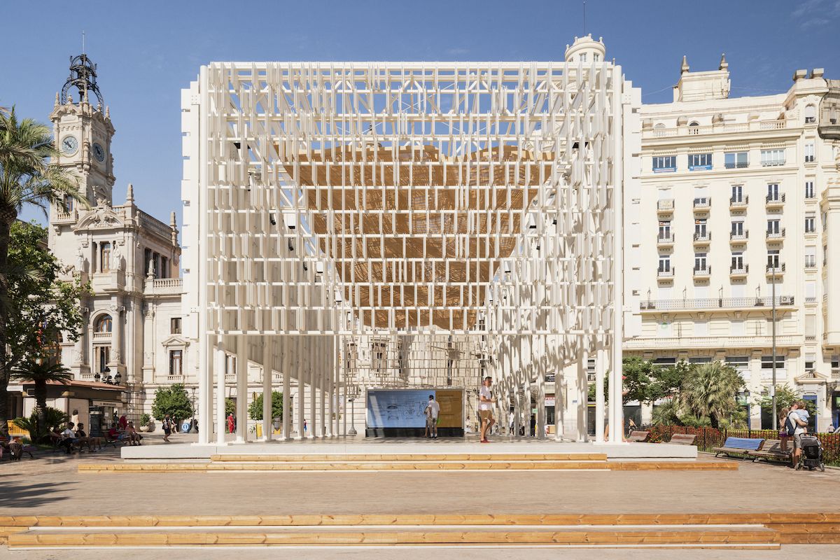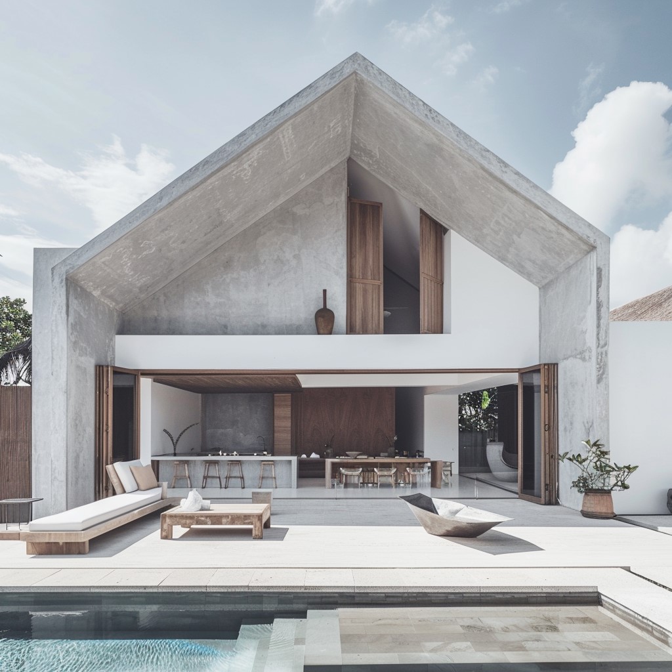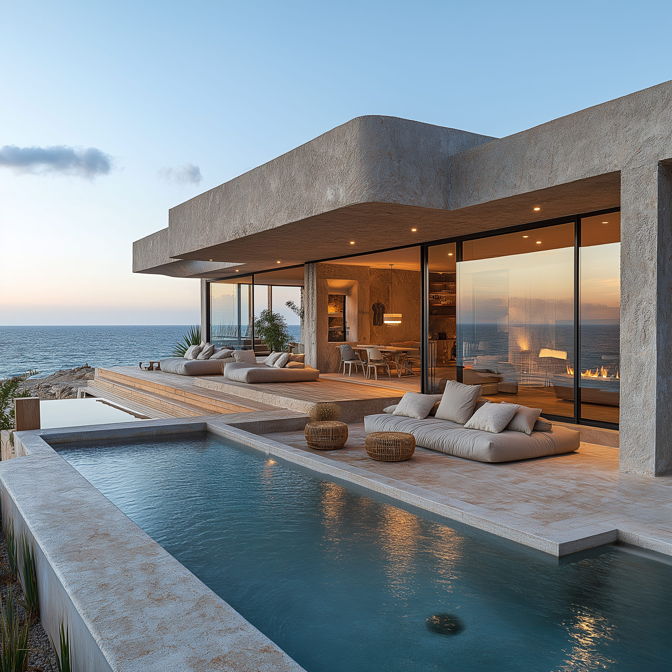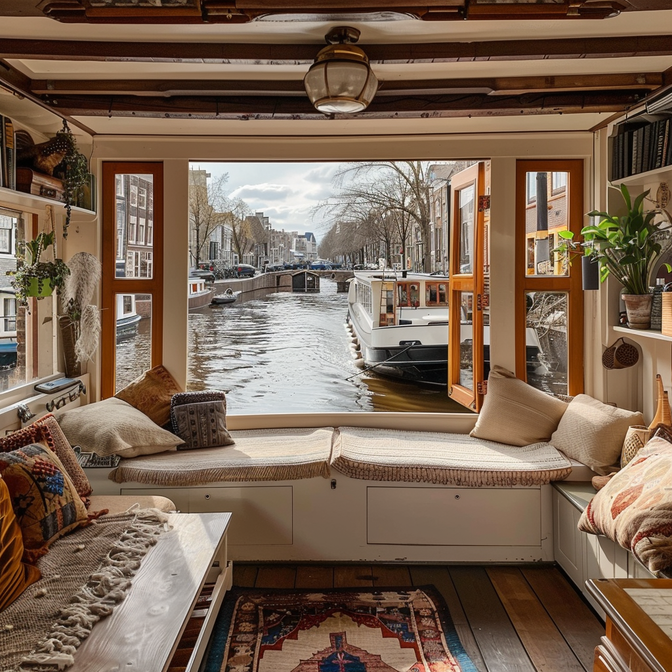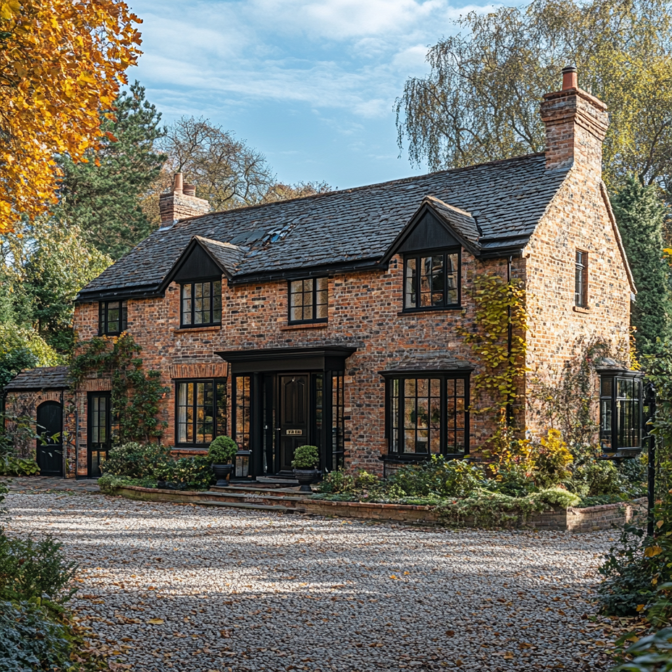Exploring the Architectural Dance Between Historical Elegance and Modern Innovation
In the vibrant cityscape of Valencia, where the whispers of the past meet the bold declarations of the future, the interplay between ancient architecture and contemporary design creates a visual symphony that is both harmonious and exhilarating. This Spanish city, nestled on the coast of the Mediterranean, provides a compelling case study on how urban environments can respect and rejuvenate their historical roots while simultaneously embracing the possibilities of modern architecture. The city’s recent recognition as the World Design Capital 2022 epitomizes its commitment to leveraging design as a transformative tool across various sectors.

Diego Delso, CC BY-SA 3.0, via Wikimedia Commons
Valencia’s architectural journey begins in its old town, where the Gothic towers of the Torres de Serranos stand guard as they have since the 14th century. Nearby, the Valencia Cathedral, with its assortment of Romanesque, Gothic, and Baroque elements, functions as a central religious and historical beacon.
Adding to the city’s architectural treasures, the Palace of the Marquis of Dos Aguas stands out with its stunning baroque façade and elaborate alabaster carvings, housing the National Ceramics Museum. This palace not only showcases the opulence of Spanish nobility but also preserves Valencia’s artistic traditions through its impressive collection of ceramics.
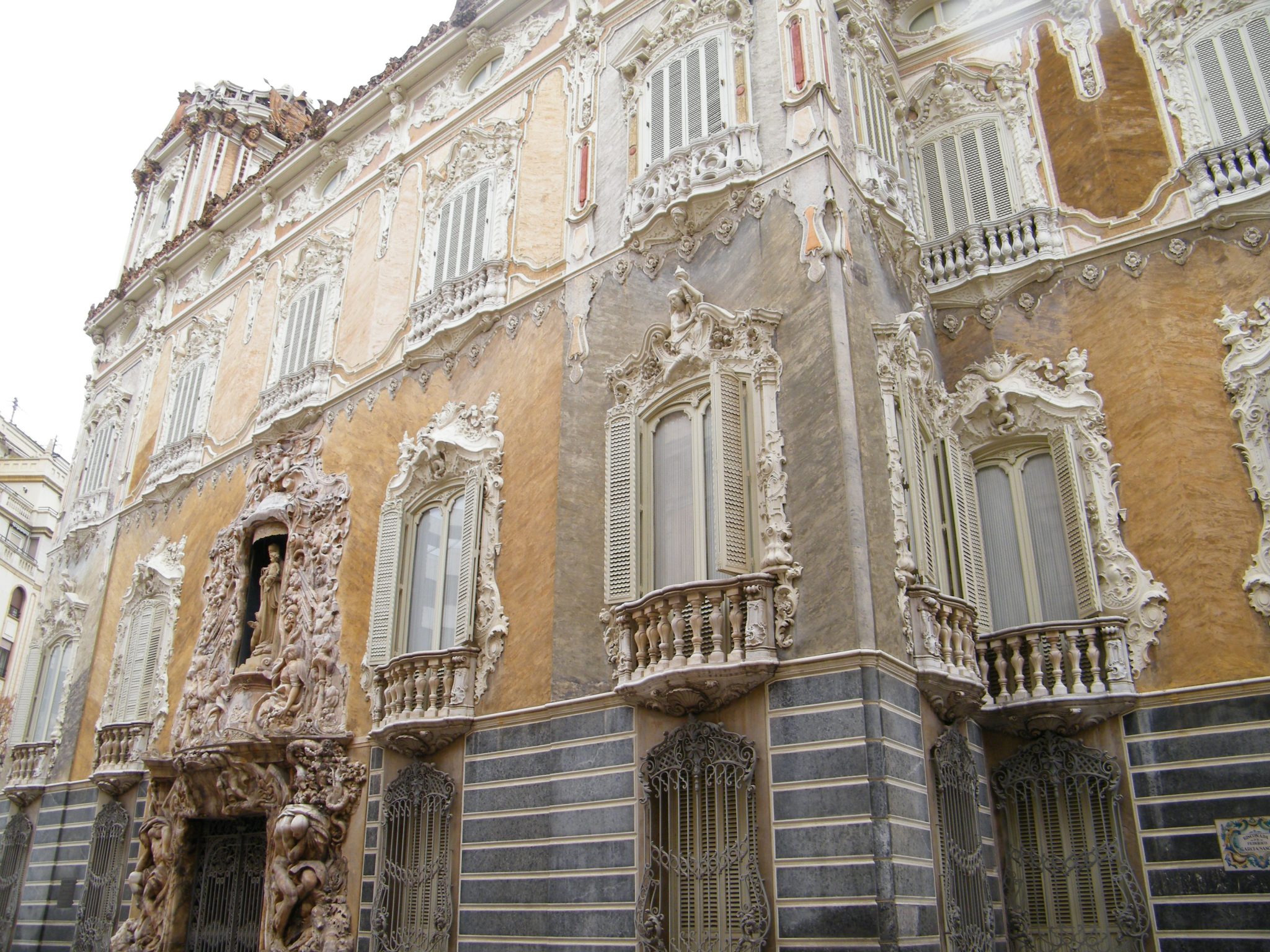
Dorieo, CC BY-SA 3.0, via Wikimedia Commons
At the turn of the 20th century, Valencia embraced Modernism, Catalonia’s take on Art Nouveau, which brought a wave of architectural innovation that is vividly embodied in the North Station (Estación del Norte). Designed by Demetrio Ribes, one of the prominent architects of this movement, the station is a jewel of the cityscape with its ornate mosaics and graceful lines that echo the dynamism of the era. This architectural style marks a significant period in Valencia’s urban development, reflecting a burgeoning spirit of modernity and creativity that preluded the contemporary design movements.
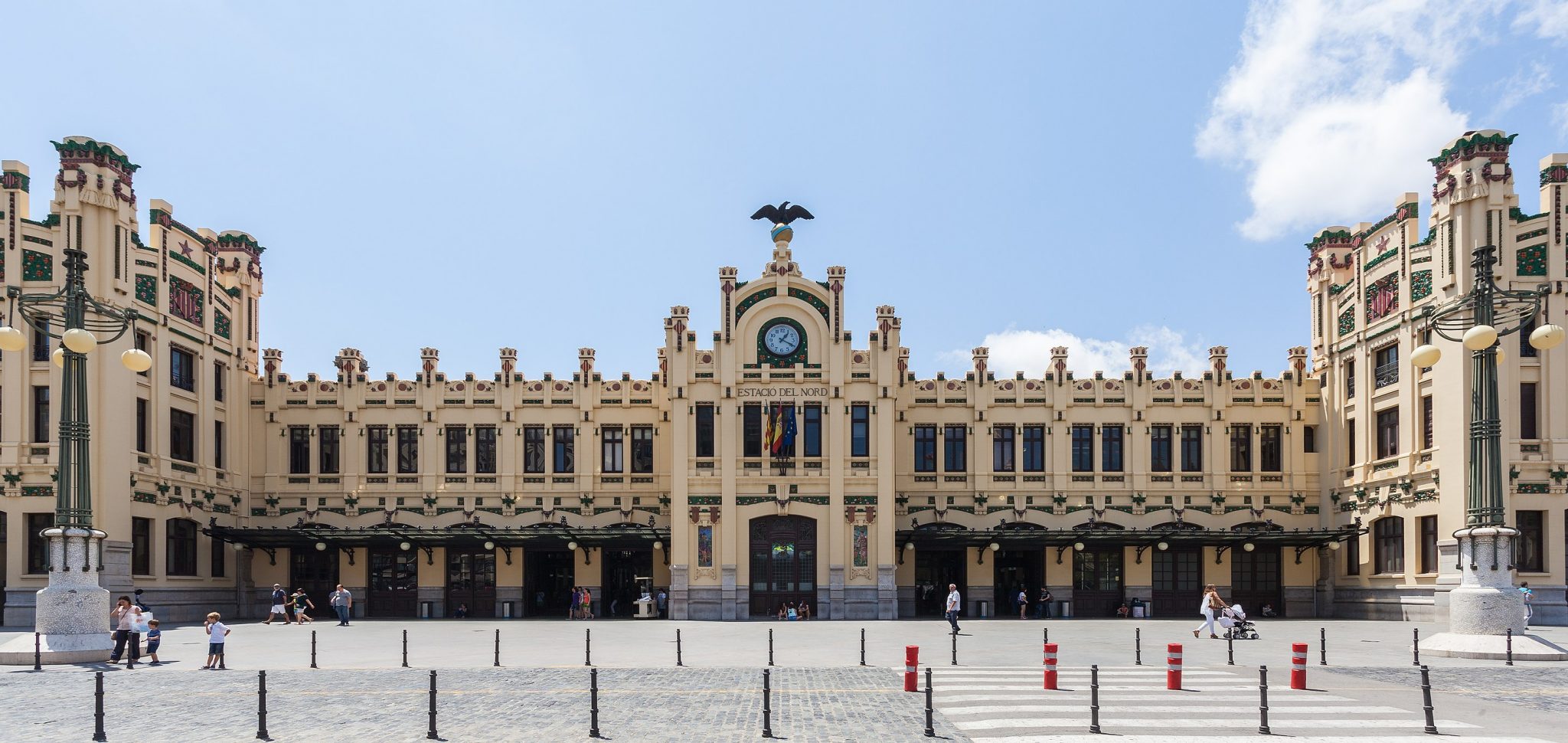
Diego Delso, CC BY-SA 4.0, via Wikimedia Commons
Contrasting sharply with these historical landmarks is the City of Arts and Sciences, an architectural complex that looks as though it was conjured from the future. Designed by Santiago Calatrava, this complex is a celebration of fluidity in concrete and glass, housing a science museum, an opera house, and the largest aquarium in Europe, among other structures.
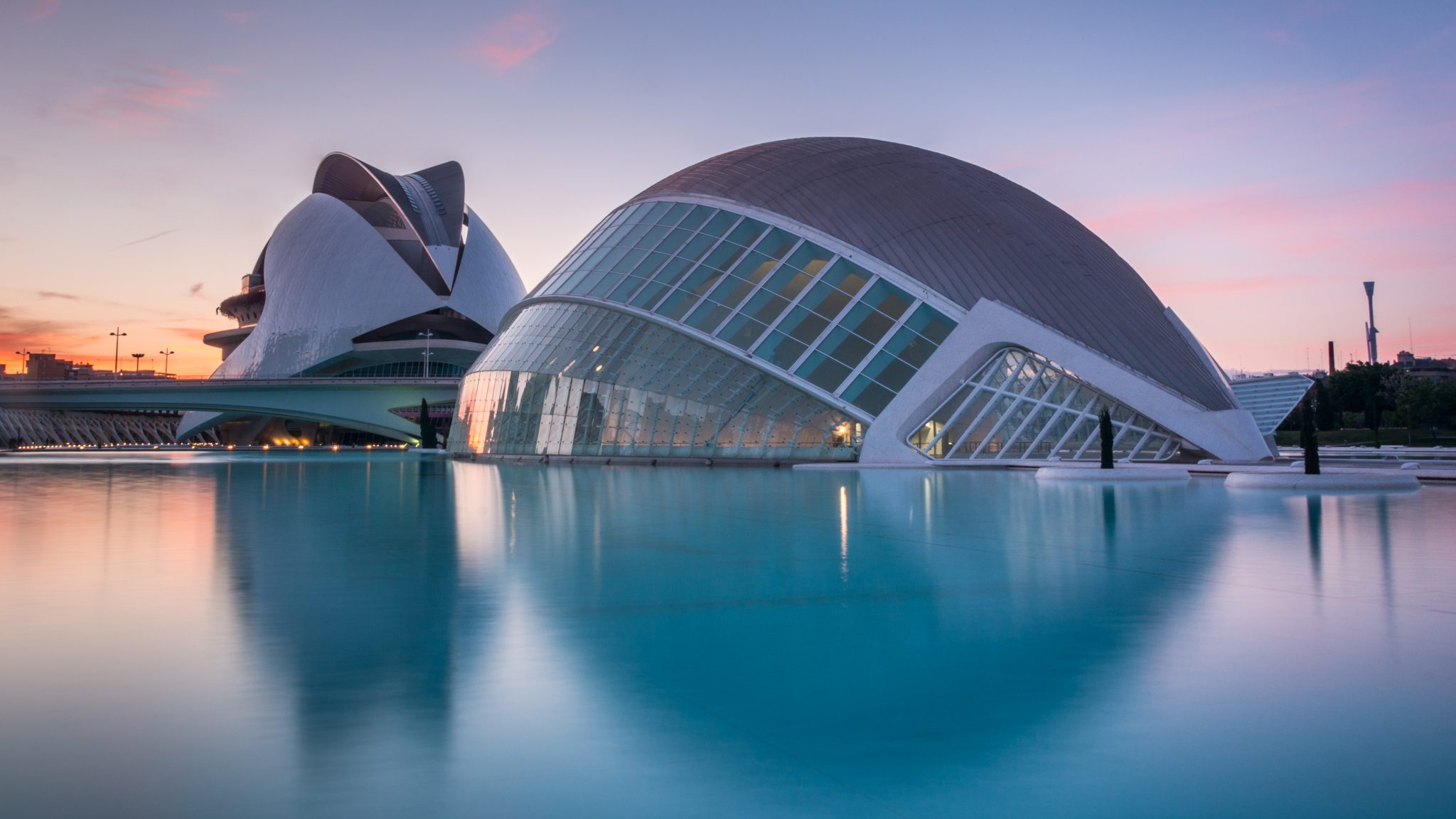
City of Arts and Sciences, Valencia © 2019 by kuhnmi is licensed under CC BY 4.0
Further integrating modern architectural prowess, the Banco de Valencia reflects the city’s economic history and its role in modern commerce. Its façade, a blend of neoclassical and modernist styles, represents the evolution of banking architecture in Spain, standing as a testament to the city’s financial growth and modernization.
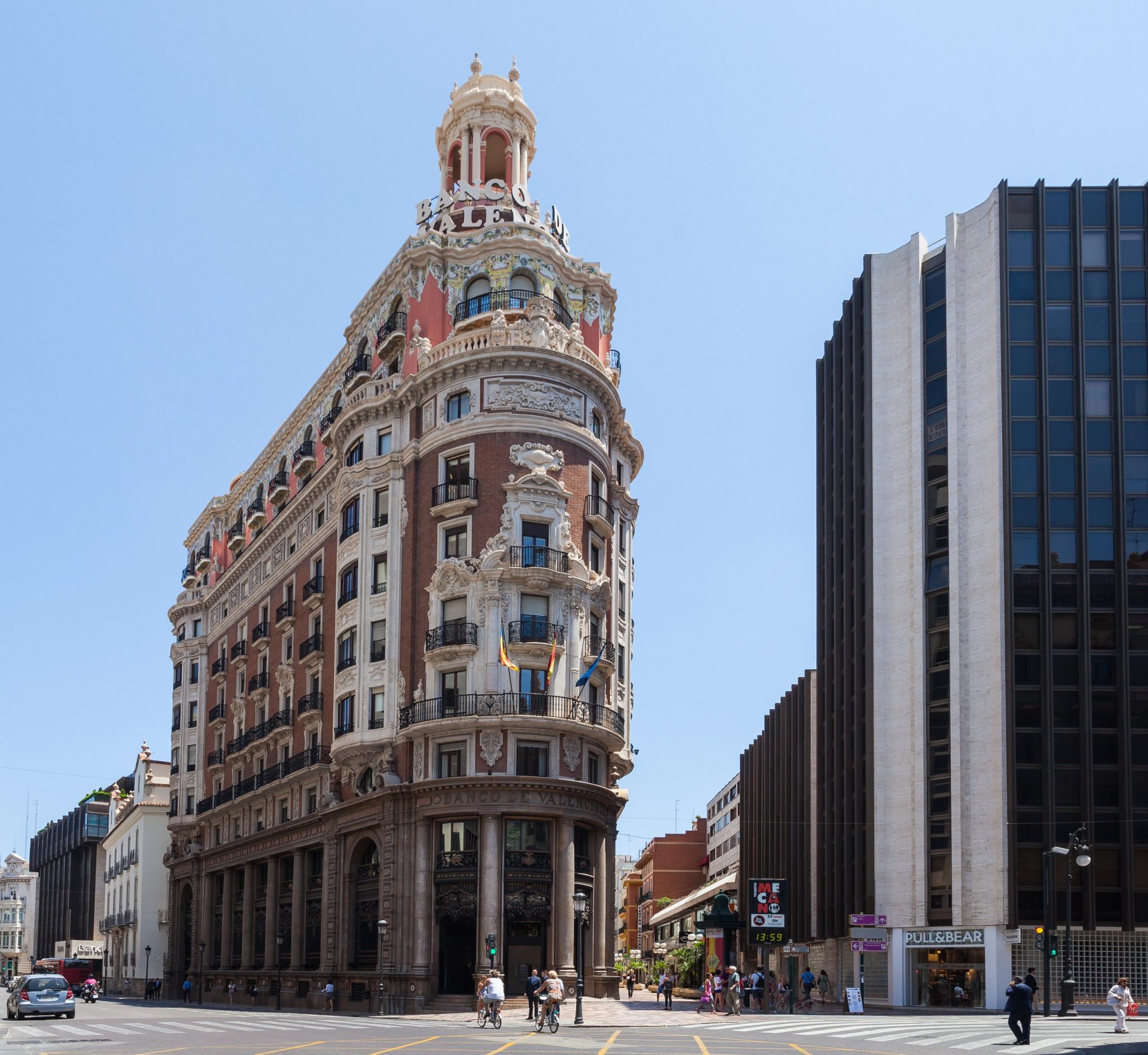
Diego Delso, CC BY-SA 4.0, via Wikimedia Commons
The old town’s narrow, cobblestone streets lined with traditional Spanish façades lead seamlessly into expansive areas showcasing sleek, modern structures. This blend allows Valencia to offer a dual experience – historical exploration alongside avant-garde innovation.
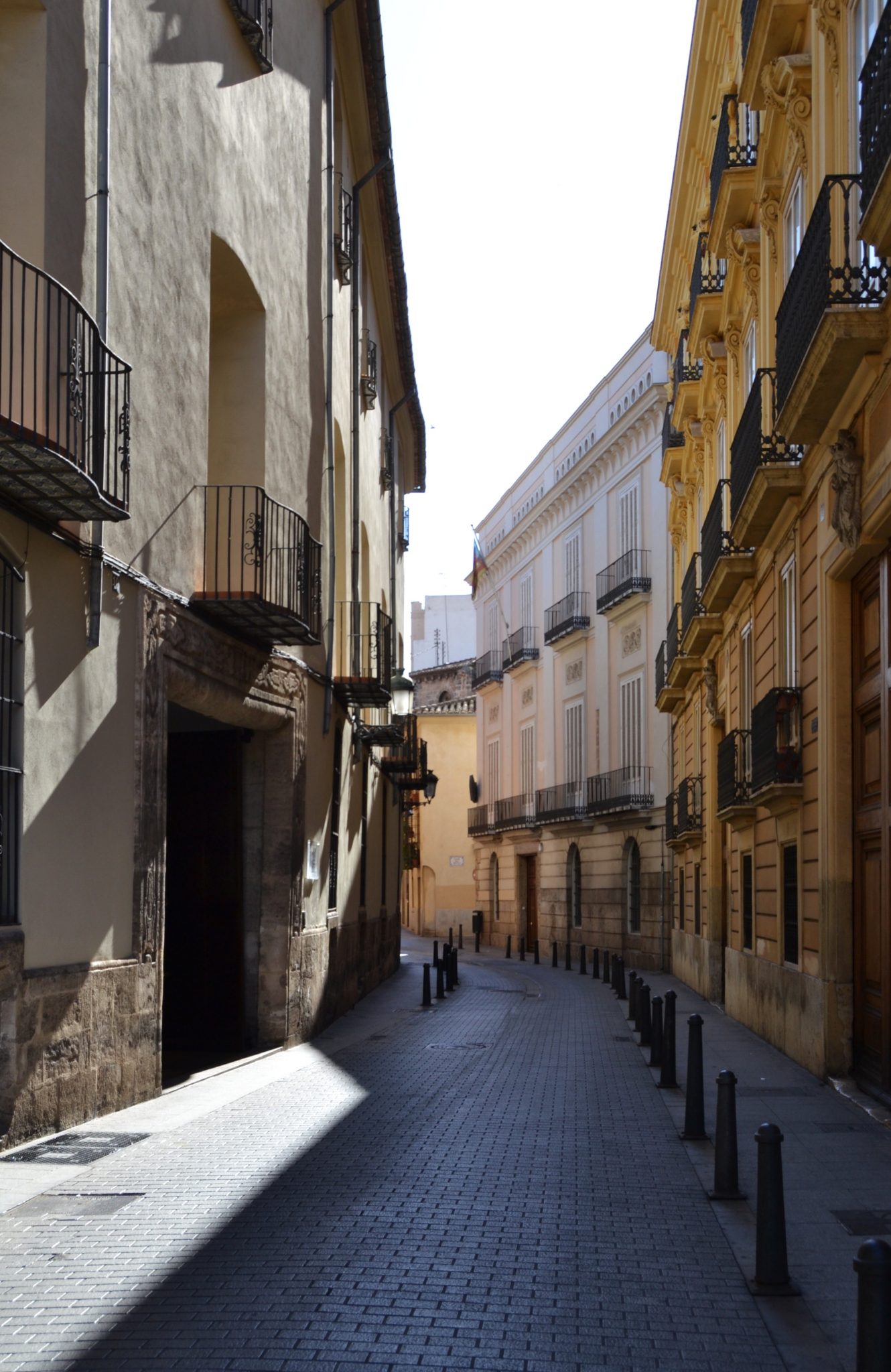
Joanbanjo, CC BY-SA 3.0, via Wikimedia Commons
In 2022, as the World Design Capital, Valencia launched initiatives aimed at showcasing design’s role in enhancing quality of life, fostering innovation, and driving systemic change. The year leading up to this designation was filled with activities and projects designed to attract international attention and demonstrate design’s pervasive impact on urban planning, culture, and the economy.
The coexistence of old and new has profound implications for Valencia’s cultural and economic vitality. Architecturally significant sites like the Palace of the Marquis of Dos Aguas and the North Station draw tourists from around the globe, while modern amenities like the Banco de Valencia enhance the quality of life for residents and make the city an attractive destination for international businesses and events.
Valencia stands as a vibrant testament to the power of architectural integration. Here, the past is not overshadowed by the new but is instead illuminated by it, creating a dynamic environment where both can thrive. As cities around the world grapple with the challenges of modernization while striving to preserve their historical essence, Valencia offers a blueprint for balance and harmony.



