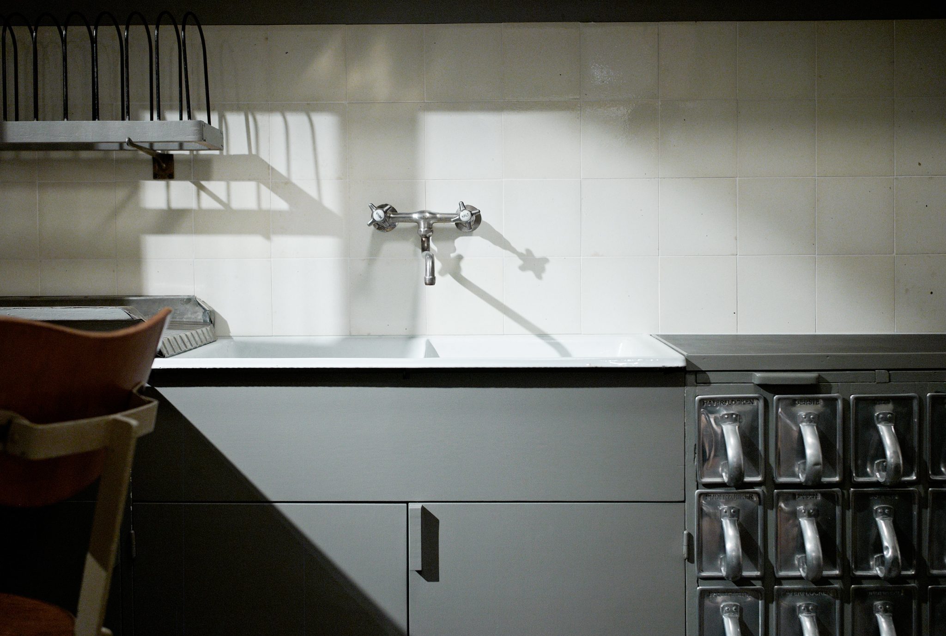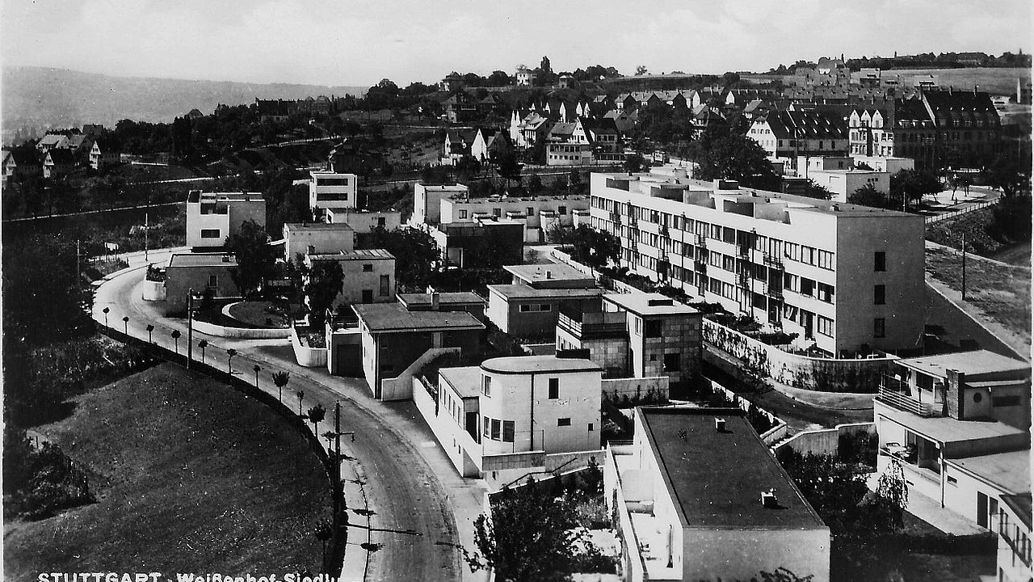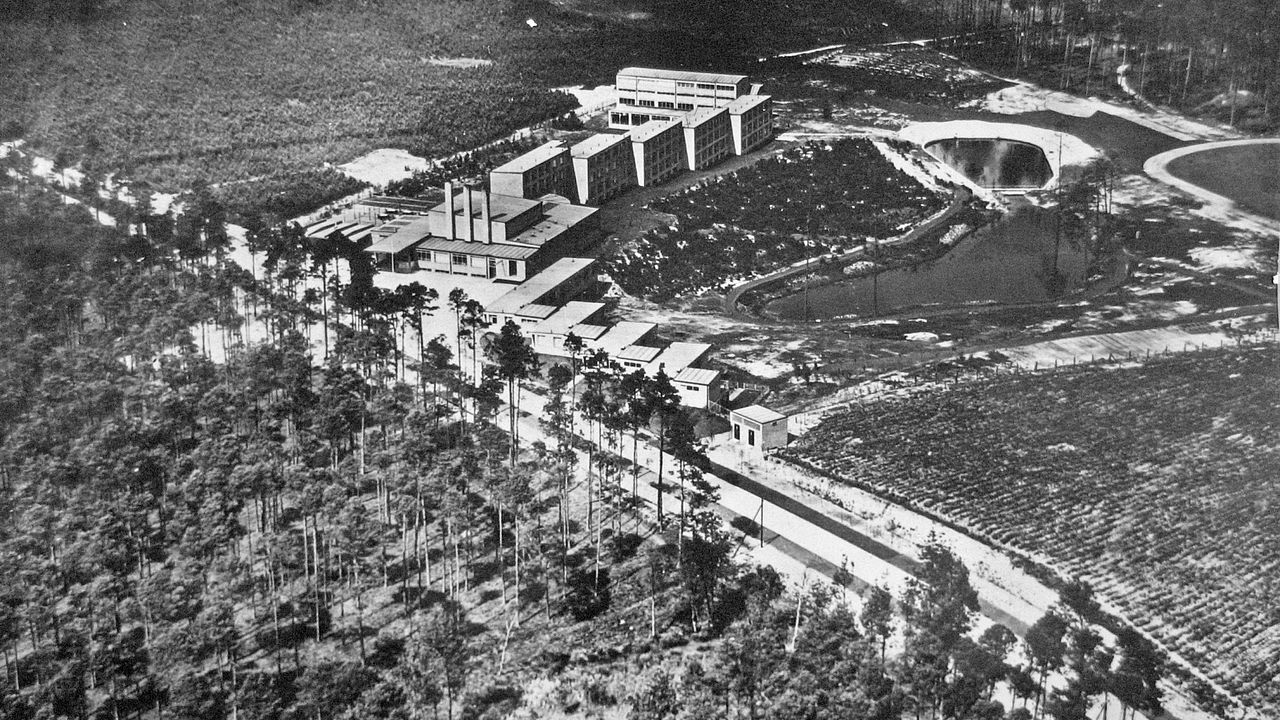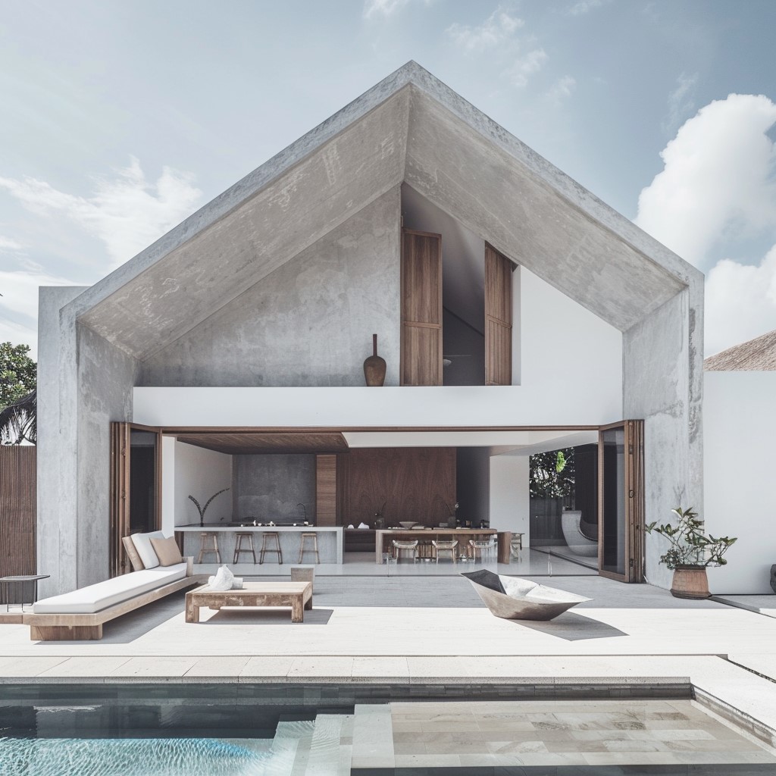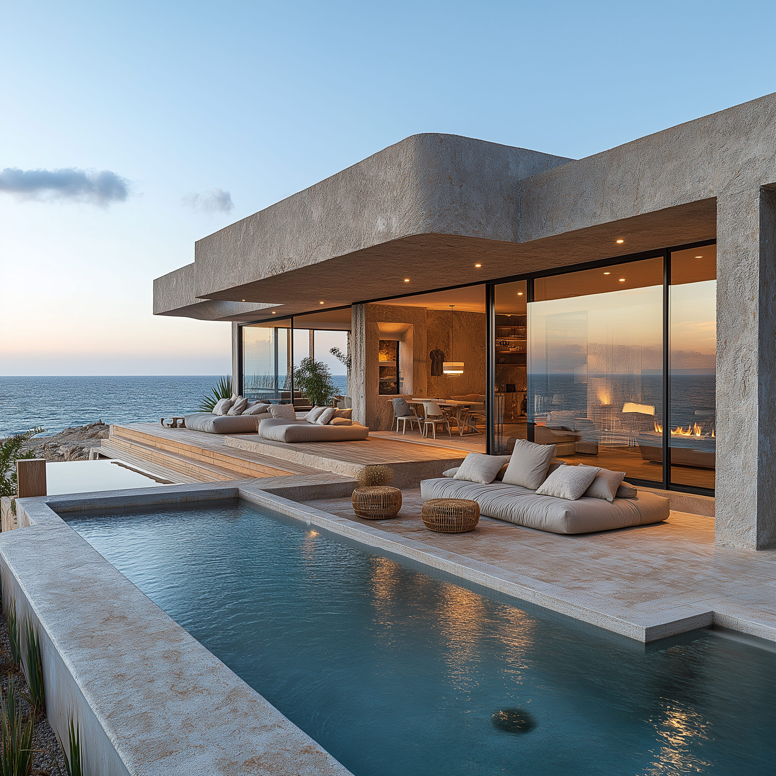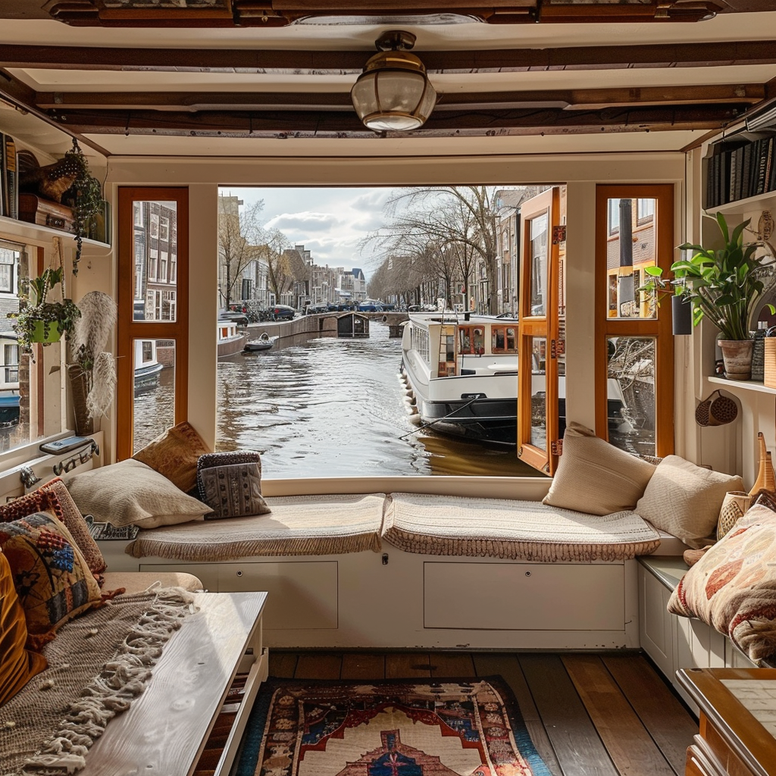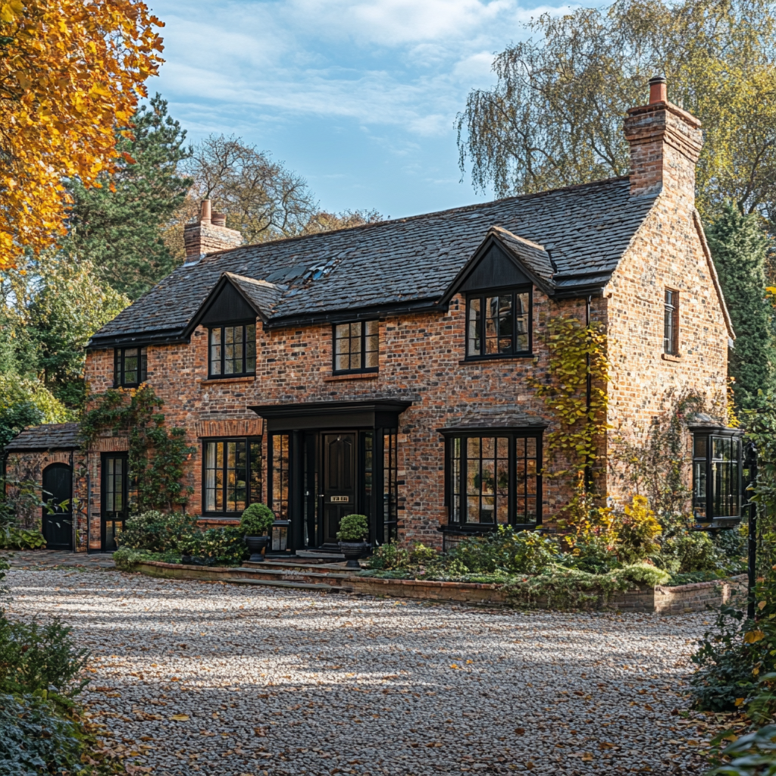The Bauhaus movement fundamentally redefined modern living through its exploration of modular design. This approach emphasized flexibility, efficiency, and functionality, applying these principles to housing, kitchens, and everyday objects.
Bauhaus architects like Walter Gropius and Hannes Meyer were dedicated to creating housing solutions that were not only affordable but also efficient in their design and construction. These modular homes were designed to be easily replicable, adaptable, and functional, catering to the needs of a rapidly industrializing society. The focus was on maximizing space while minimizing costs, which was essential for addressing the housing shortages in post-war Germany.
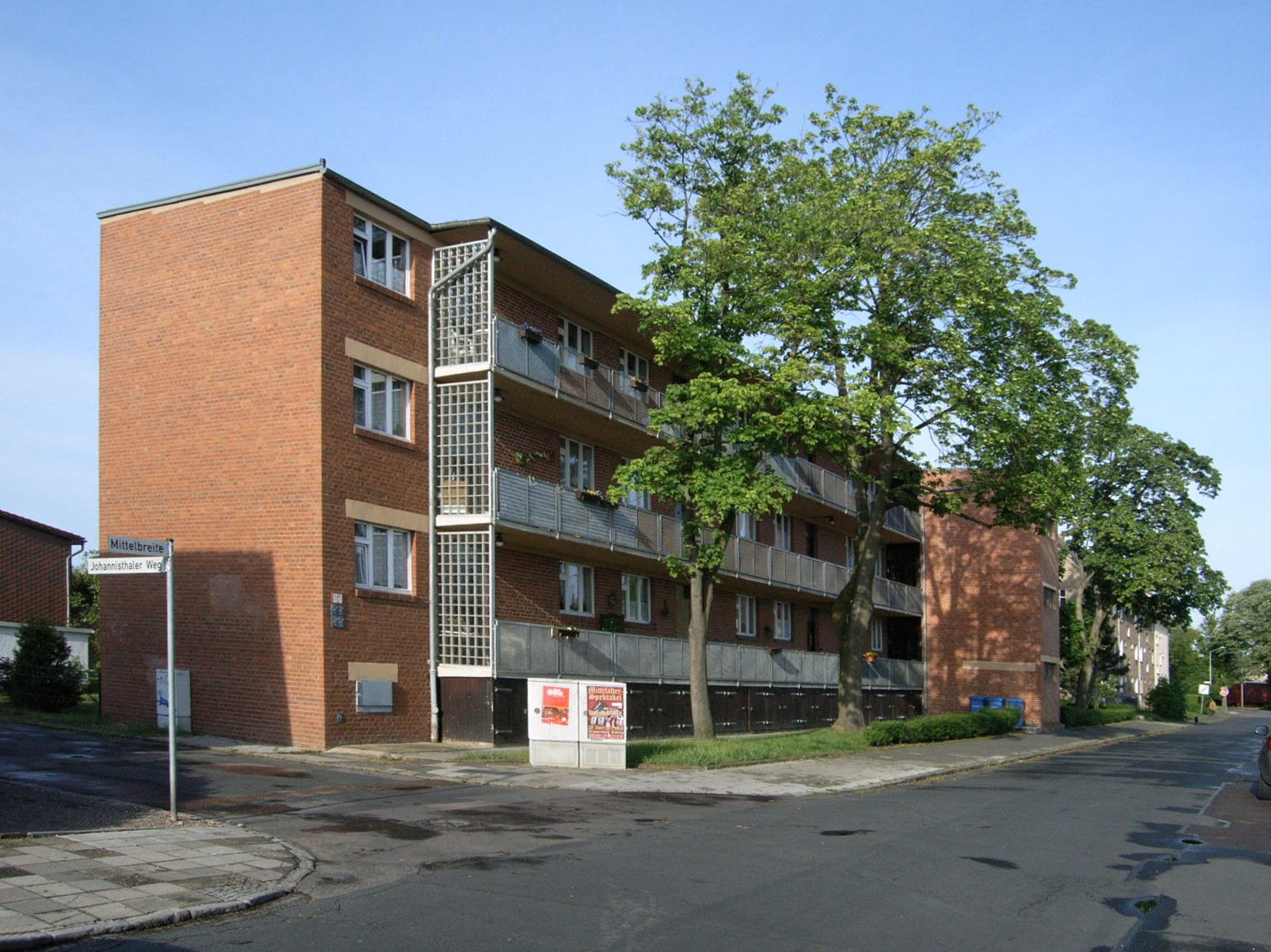
M_H.DE, CC BY-SA 3.0, via Wikimedia Commons
Projects such as the Dessau-Törten Housing Estate by Gropius stand as examples of how Bauhaus applied modular principles to real-world housing solutions. These homes were built using standardized materials and methods, allowing for quick assembly and reduced costs, while still maintaining the Bauhaus commitment to quality design.
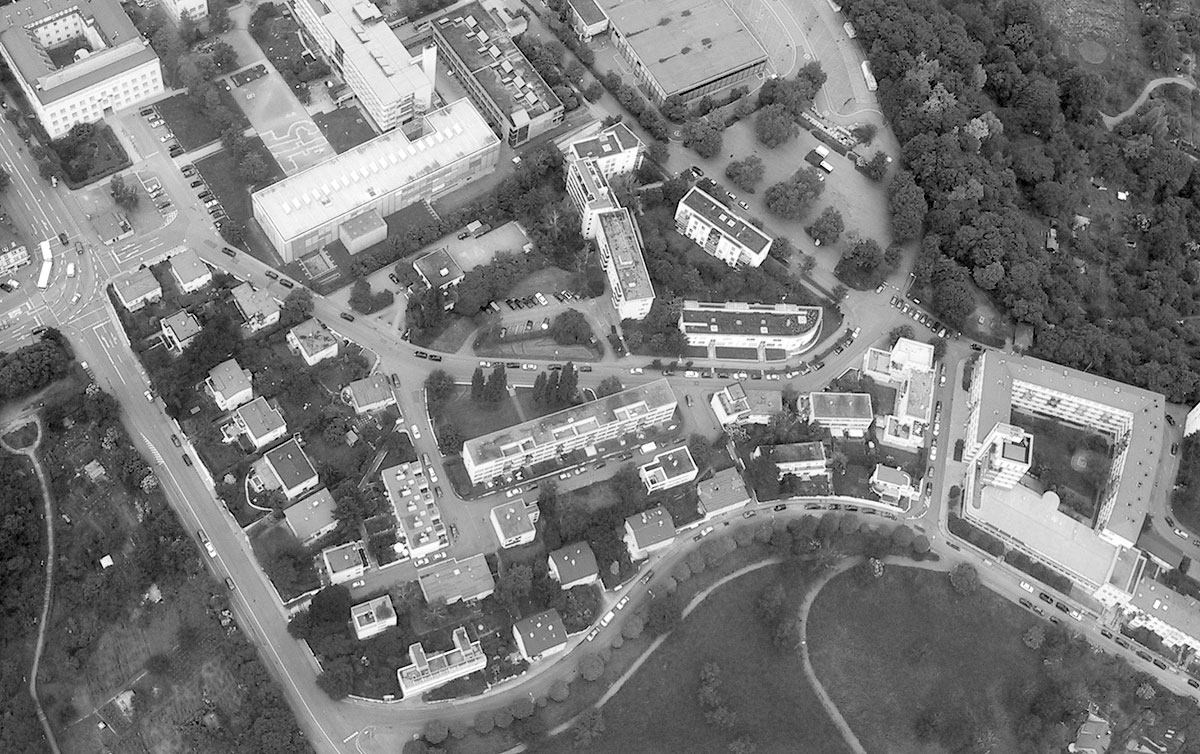
Weissenhof-Luftbild-2004.01 © 2004 by Veit Mueller i Martin Losberger is licensed under CC BY-SA 4.0
The Weissenhof Estate in Stuttgart, constructed in 1927, is one of the most significant examples of Bauhaus-inspired modular housing. Designed by prominent architects like Le Corbusier and Ludwig Mies van der Rohe, the estate demonstrated the potential of modernist architecture to create functional, affordable living spaces.
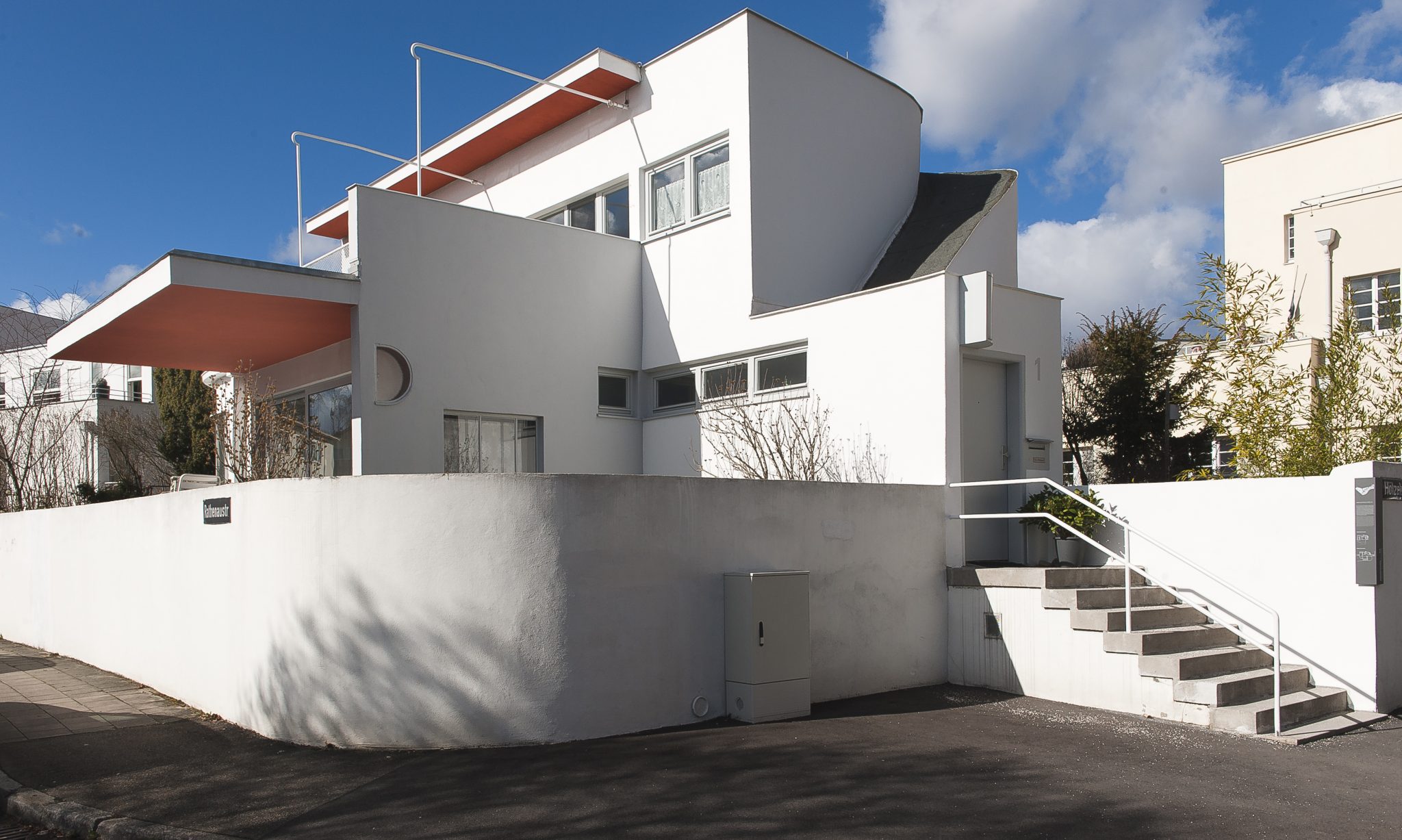
Pjt56, CC BY-SA 4.0, via Wikimedia Commons
The estate became a showcase for the International Style, with flat roofs, open floor plans, and an emphasis on light and space. Today, the Weissenhof Estate is a UNESCO World Heritage site, reflecting its importance in the history of modern architecture.
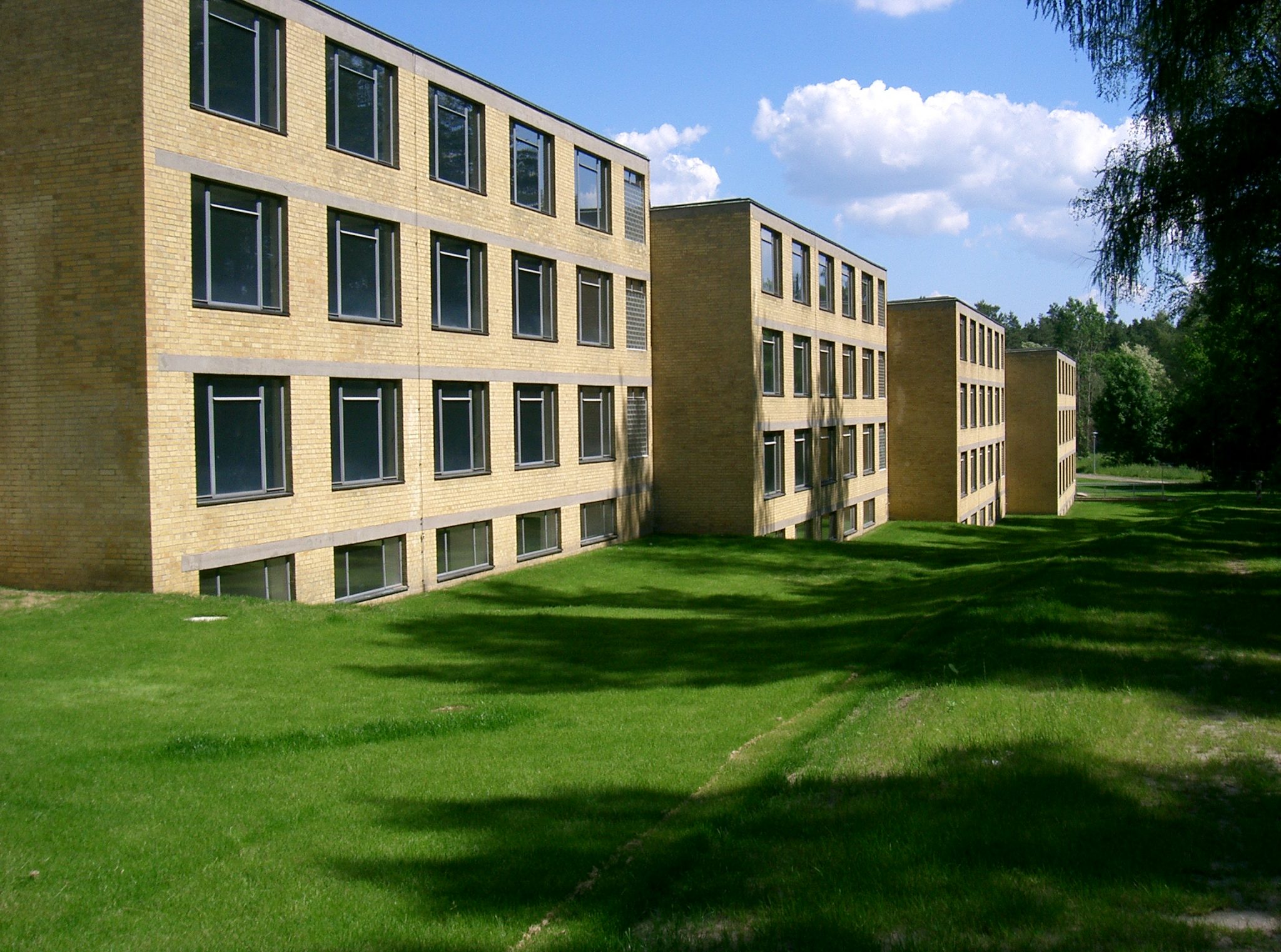
User:Dabbelju, CC BY-SA 3.0, via Wikimedia Commons
Another notable project was the Bundesschule of the ADGB, designed by Hannes Meyer. This school complex, located in Bernau near Berlin, exemplifies the Bauhaus ethos of functionality and social responsibility. The design emphasized the rational use of space and materials, with modular elements that allowed for flexibility in how the building was used.
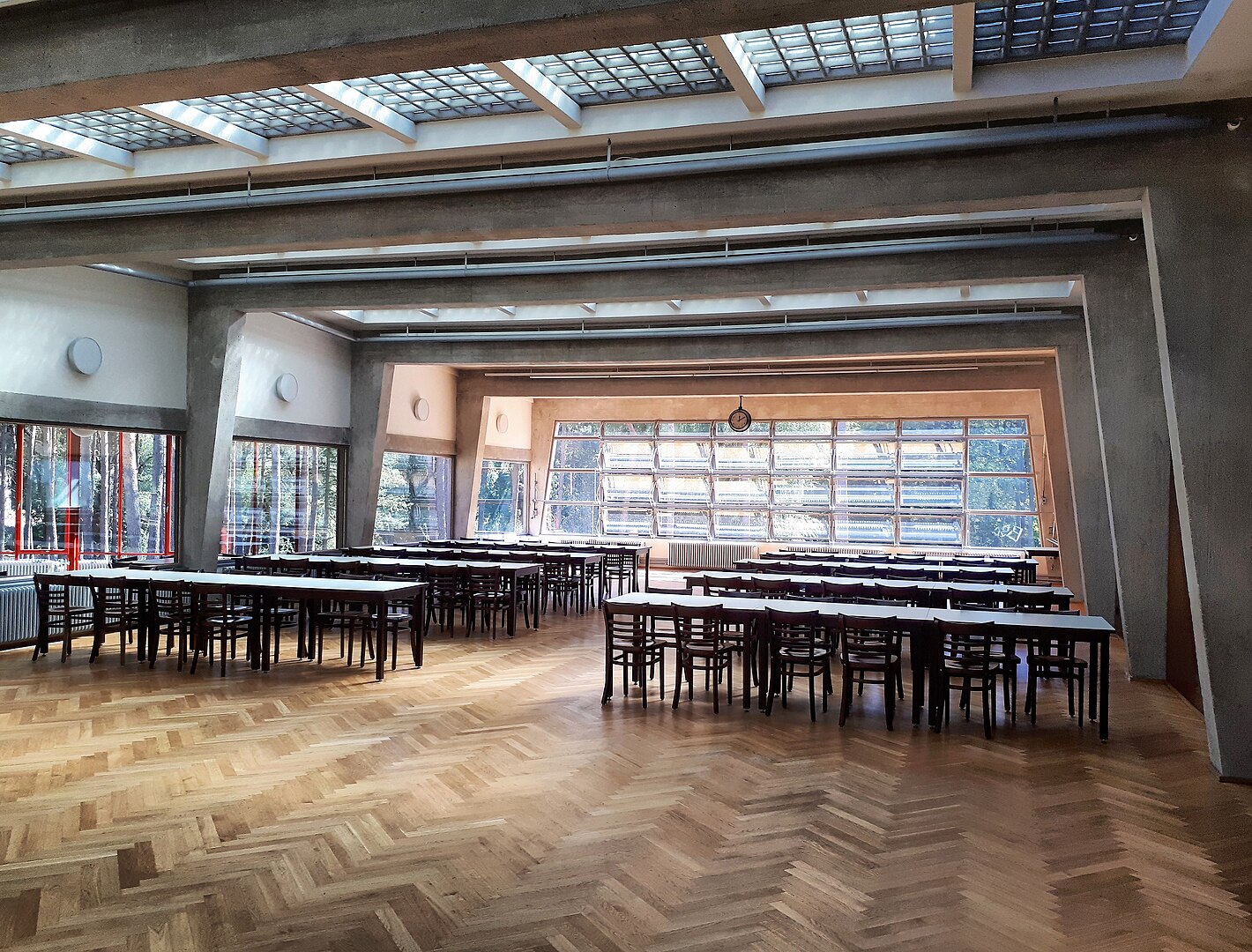
By Fridolin freudenfett – Own work, CC BY-SA 4.0
The Bundesschule was not just an architectural project but also a social one, reflecting Meyer’s belief that design should serve the needs of the community. This project remains a significant example of how Bauhaus principles were applied to educational and social institutions.
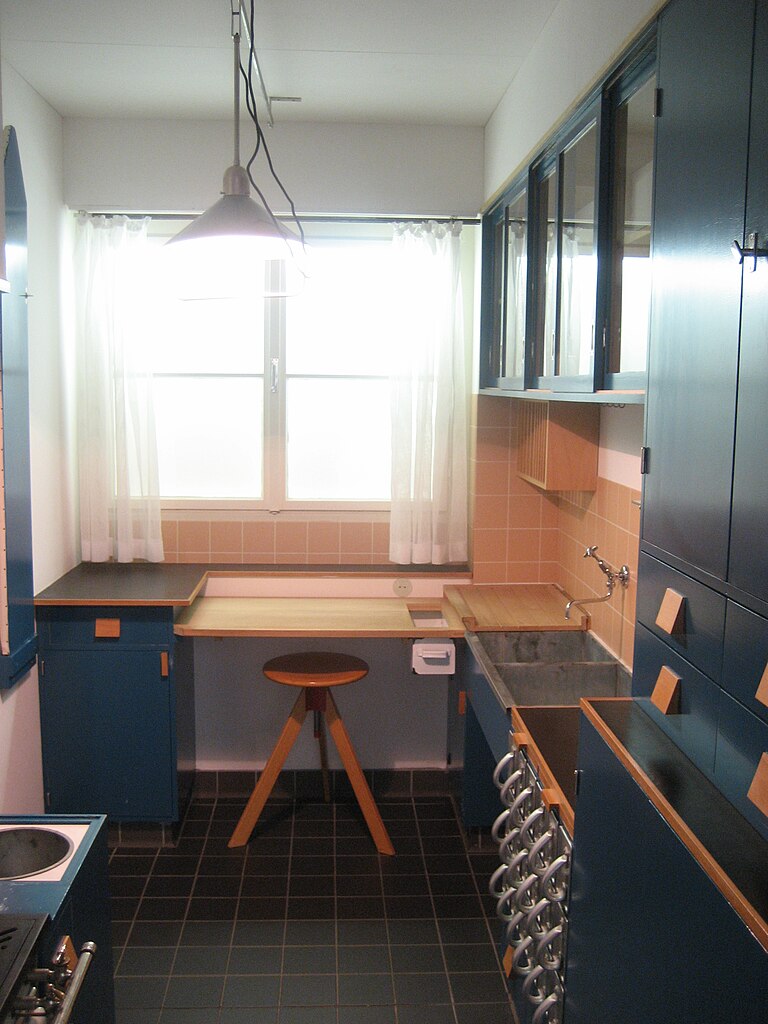
Christos Vittoratos, CC BY-SA 3.0, via Wikimedia Commons
Margarete Schütte-Lihotzky’s Frankfurt Kitchen, designed in 1926, is a prime example of how Bauhaus principles were applied to everyday living. Although Schütte-Lihotzky was not officially part of the Bauhaus, her work aligned with its focus on functionality and efficiency. The Frankfurt Kitchen was compact and standardized, designed to streamline cooking and make the kitchen a more functional space. It introduced features like built-in cabinets, dedicated workspaces, and the use of materials like aluminum and linoleum to improve durability and hygiene.
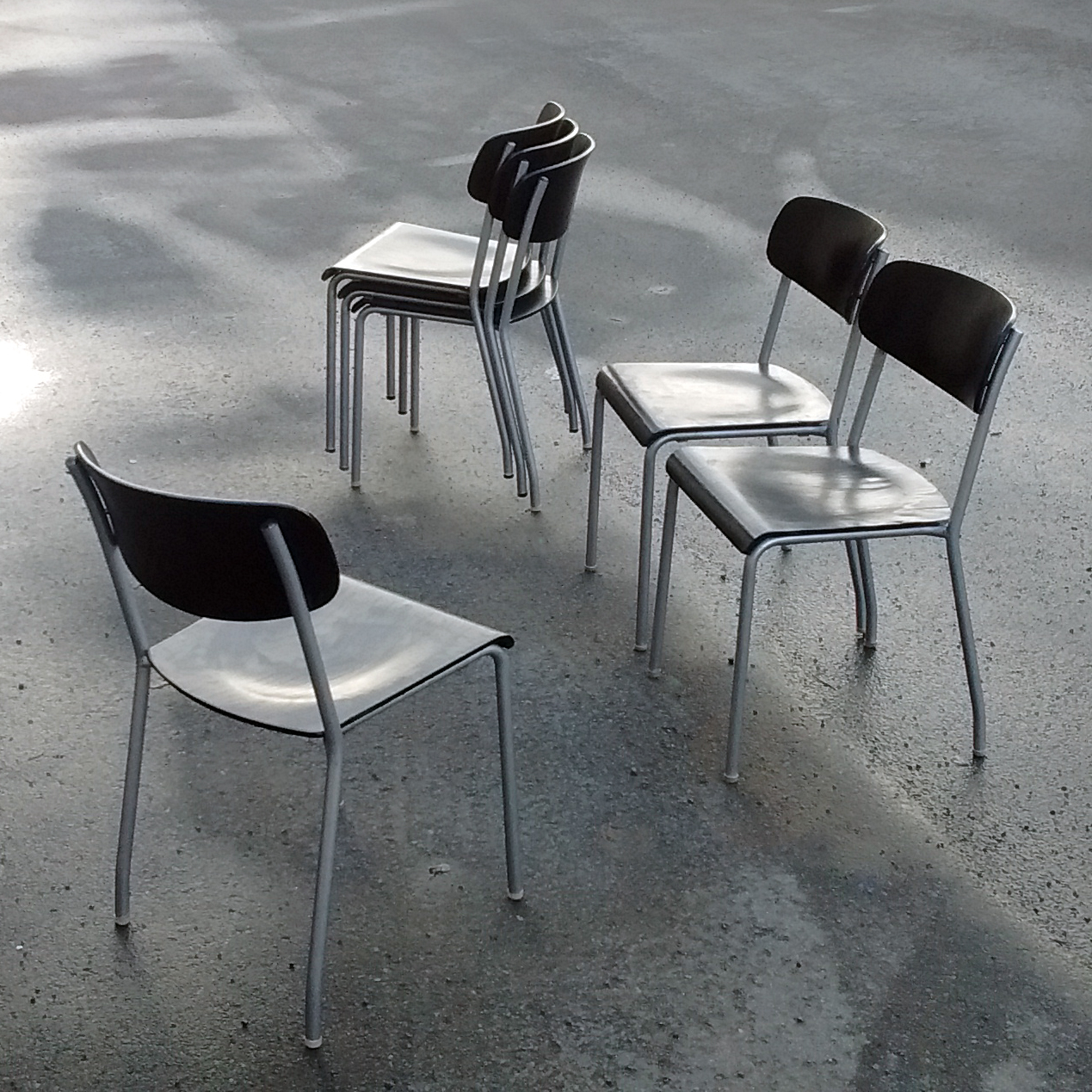
Christos Vittoratos, CC BY-SA 4.0, via Wikimedia Commons
The Frankfurter Chair, designed in 1930, became a symbol of Bauhaus’s approach to everyday furniture. Made from simple, durable materials, this wooden chair was designed to be both affordable and functional. Its minimalistic design made it popular in homes, restaurants, and public spaces, reflecting the Bauhaus principle of combining form with function. The Frankfurter Chair remains an enduring example of how Bauhaus design continues to influence modern furniture.
The Bauhaus approach to modular design continues to influence how we think about living spaces today. Prefabricated homes, modular furniture systems, and minimalist interiors all have their roots in the innovations of Bauhaus designers. By focusing on functionality and efficiency, Bauhaus set the stage for modern living spaces that are adaptable, affordable, and aesthetically pleasing.
The legacy of Bauhaus modular design is evident in the way we organize our homes and the objects we use daily, proving that the principles established over a century ago remain relevant in the 21st century.



