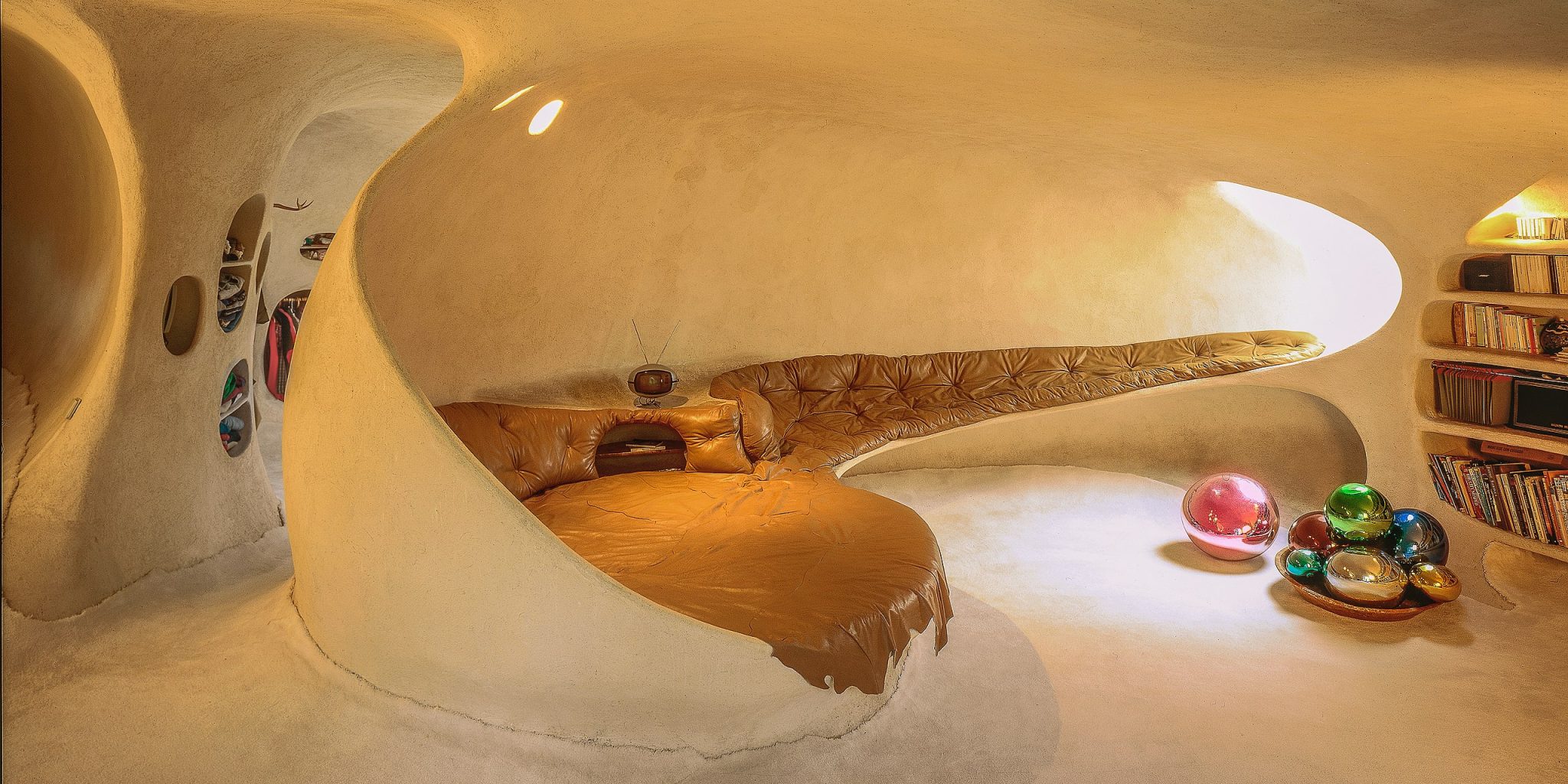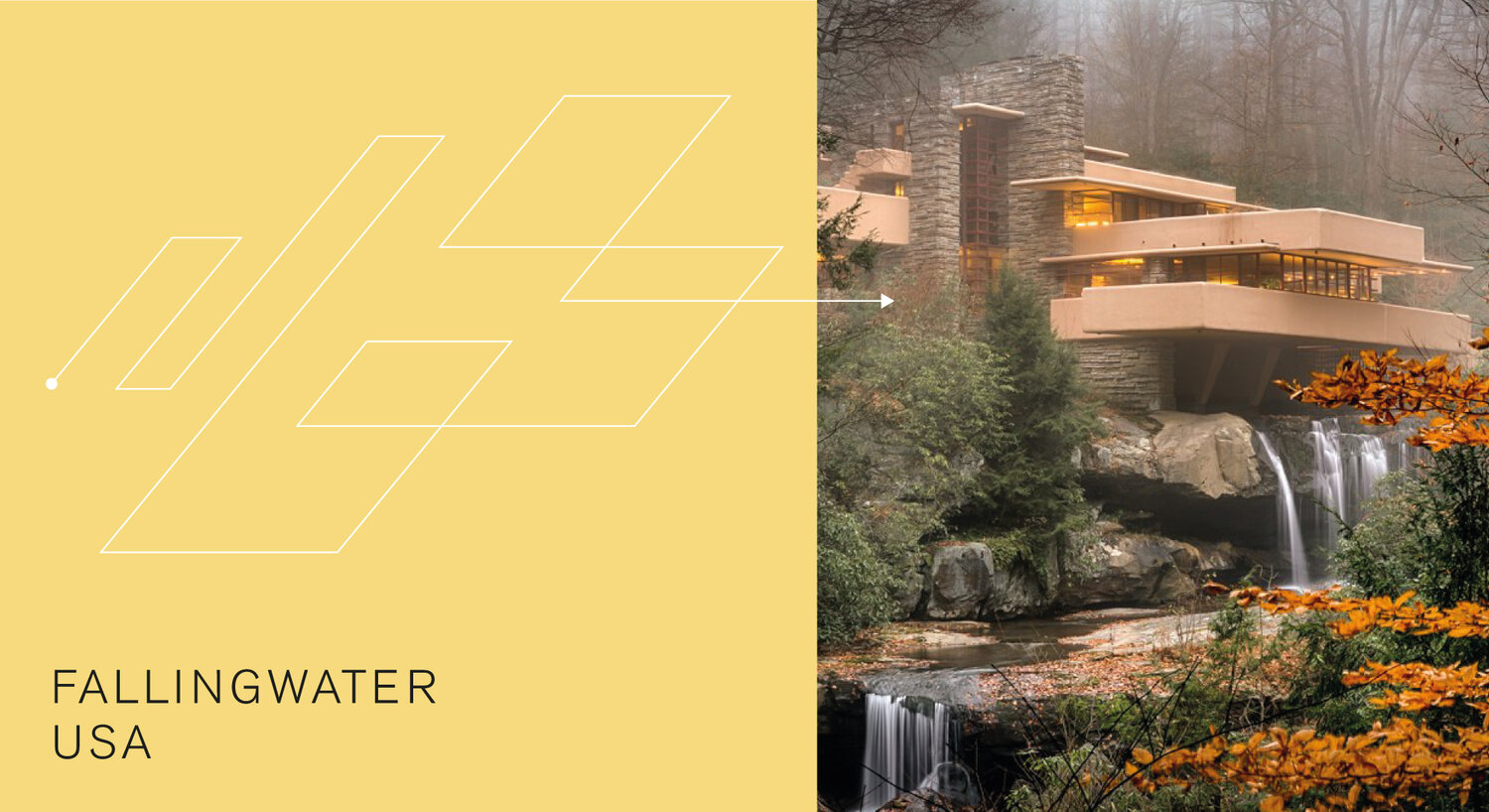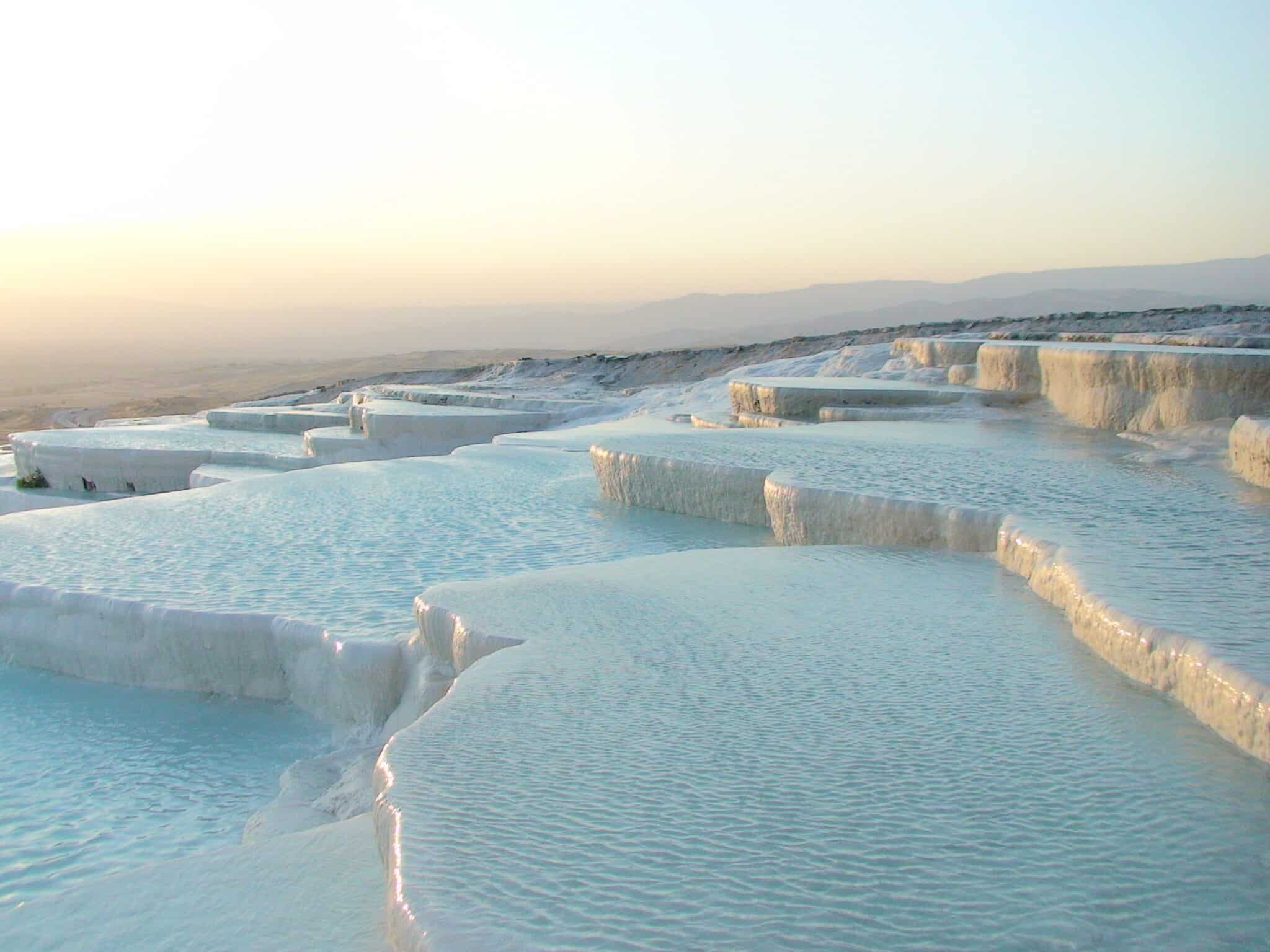Die Erkundung der Schnittstelle von Kunst und Architektur
Stellen Sie sich vor, in einem Raum zu leben, der nicht nur ein Zuhause, sondern auch ein Kunstwerk ist, in dem Kreativität und Funktionalität nahtlos ineinander übergehen. Von weltberühmten Künstlern entworfene Häuser bieten genau das – eine einzigartige Mischung aus architektonischer Innovation und künstlerischer Vision. Diese Residenzen sind lebendige Meisterwerke, die das Genie und die Kreativität ihrer Designer widerspiegeln. In diesem Artikel erkunden wir fünf ikonische Häuser, die von Künstlern entworfen wurden, und tauchen in ihre besonderen Merkmale und die Geschichten hinter ihrer Entstehung ein.
Kunst und Architektur haben immer eine dynamische Beziehung geteilt, in der sie sich gegenseitig beeinflussen und bereichern. Wenn Künstler die Rolle von Architekten übernehmen, bringen sie ihre einzigartigen Perspektiven ein, was zu Häusern führt, die ebenso fantasievoll wie funktional sind. Diese Residenzen zeichnen sich durch mutige Designs, innovative Materialverwendung und ein tiefes ästhetisches Empfinden aus, das konventionelle Vorstellungen von Wohnräumen herausfordert.
1. Frank Lloyd Wrights Fallingwater
Frank Lloyd Wrights Fallingwater ist vielleicht eines der berühmtesten Beispiele dafür, wie ein Künstler Architektur und Natur verbindet. In Bear Run, Pennsylvania, gelegen, wurde dieses ikonische Haus entworfen, um sich harmonisch in die natürliche Umgebung einzufügen. Wrights Verwendung von auskragenden Terrassen, Naturstein und die Integration eines Wasserfalls in das Design des Hauses verkörpern seine Philosophie der organischen Architektur. Fallingwater bleibt ein Symbol der modernen Architektur und ein Zeugnis von Wrights innovativem Geist.
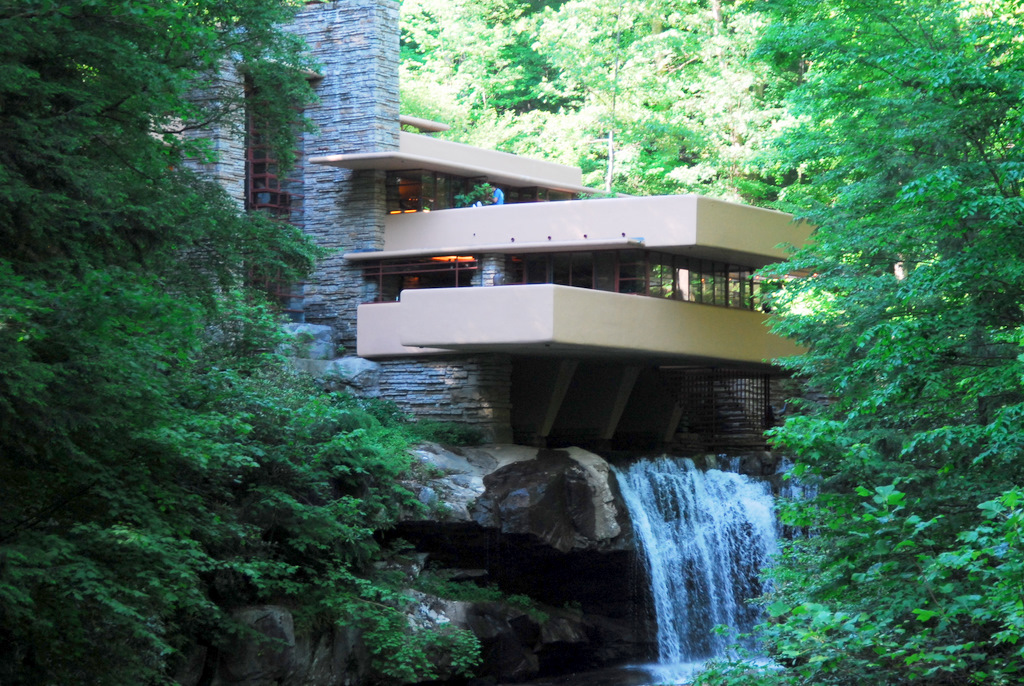
Somach, CC BY-SA 3.0, via Wikimedia Commons
2. Salvador Dalís surrealistisches Haus
Salvador Dalí, der Meister des Surrealismus, erweiterte sein kreatives Genie auf die Architektur mit seinen einzigartigen Designs. Ein bemerkenswertes Beispiel ist das Haus, das er in Port Lligat, Spanien, entwarf. Dieses Haus ist voller exzentrischer Details und surrealistischer Elemente, die Dalís imaginative Welt widerspiegeln. Das Innere und Äußere des Hauses sind mit surrealistischen Skulpturen, seltsam geformten Räumen und unerwarteten architektonischen Details geschmückt, was es zu einem lebendigen Museum von Dalís künstlerischer Vision macht.
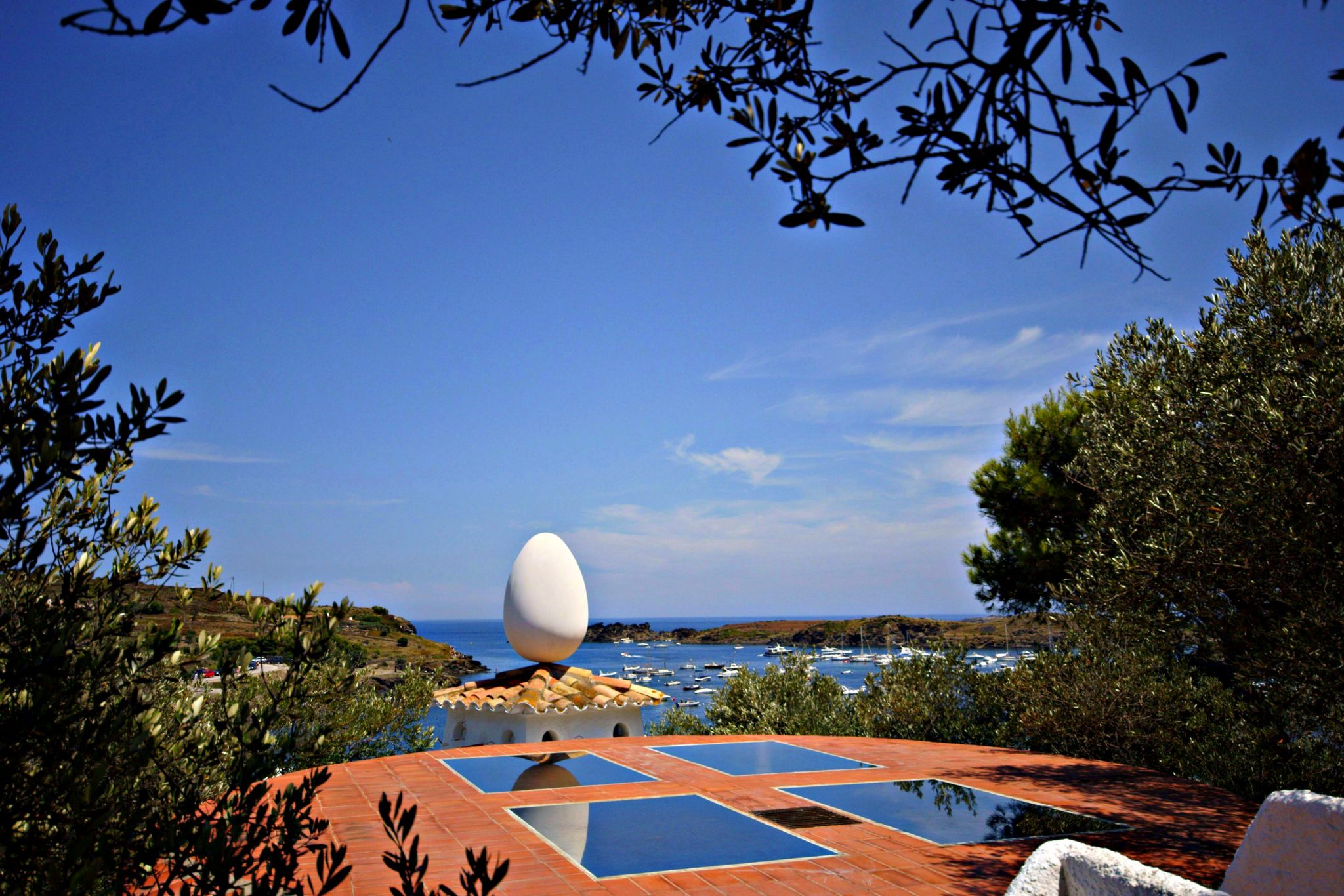
Port Lligat – Casa de Salvador Dalí i Gala 129 © 2011 by Ferran Pestaña is licensed under CC BY-NC-SA 4.0
3. Antti Lovags Bubble Palace
Das Bubble Palace, oder Palais Bulles, in Cannes, Frankreich, wurde vom ungarischen Architekten Antti Lovag entworfen. Dieses futuristische Haus, bekannt für seine fehlenden geraden Linien und kugelförmigen Räume, wurde zwischen 1975 und 1989 gebaut. Es umfasst 29 Zimmer, 11 Badezimmer und verschiedene Lounges und Terrassen. Das Bubble Palace spiegelt Lovags Konzept der „Habitologie“ wider, das organische Formen gegenüber traditionellen rechtwinkligen Designs bevorzugt. Das Haus wurde später vom Modedesigner Pierre Cardin gekauft, was seinen Status als künstlerisches und architektonisches Meisterwerk weiter festigte.
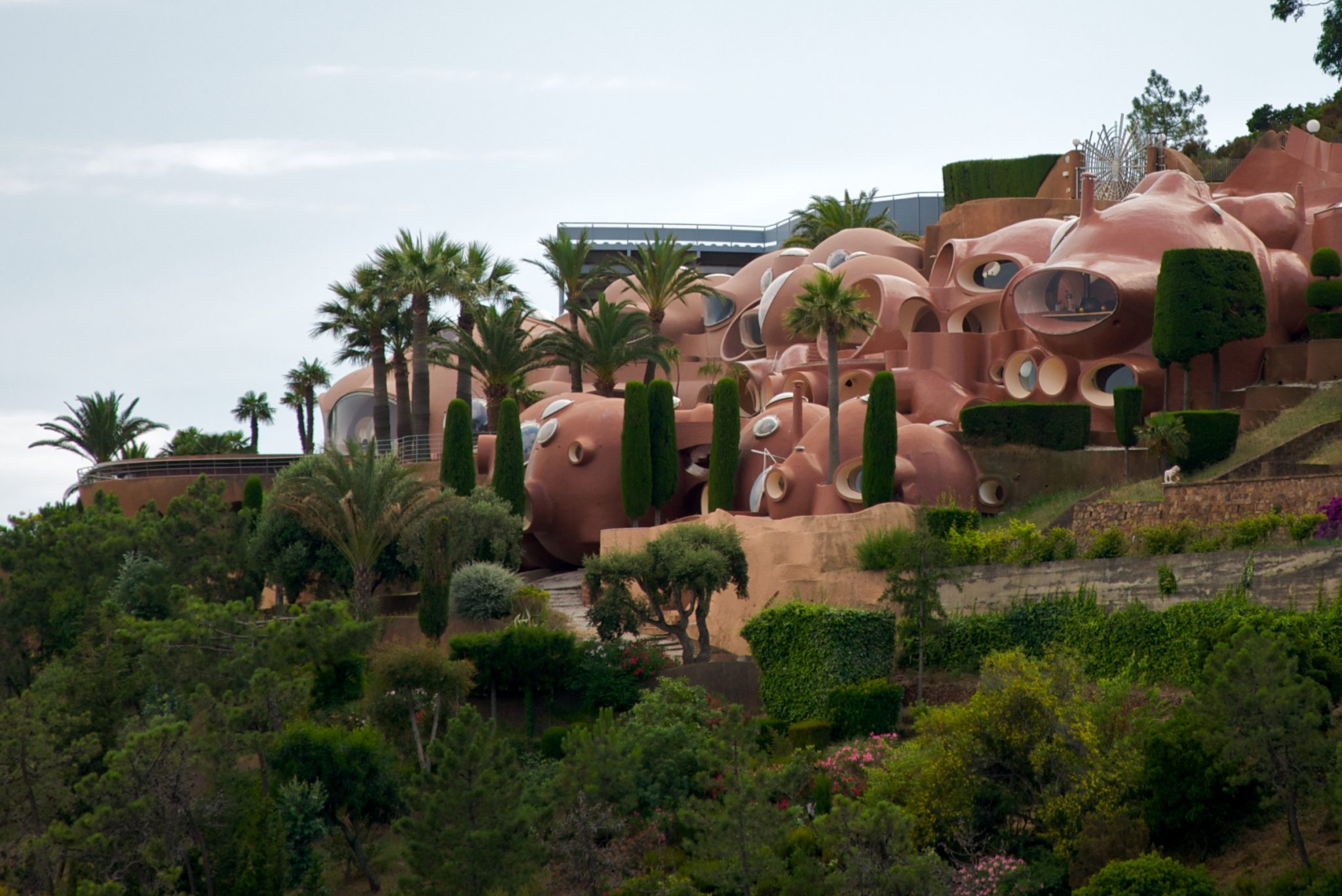
House of Barbapapa © 2009 by Niklas Morberg is licensed under CC BY-ND 4.0
4. Javier Senosiains Casa Orgánica
Casa Orgánica, entworfen vom mexikanischen Architekten Javier Senosiain, ist ein herausragendes Beispiel organischer Architektur. Am Stadtrand von Mexiko-Stadt gelegen, ist dieses Haus nahtlos in seine natürliche Umgebung integriert und erinnert an hobbitartige Behausungen oder eine Höhle. Die wellenförmigen Strukturen und die Verwendung natürlicher Materialien schaffen einen harmonischen Wohnraum, der das ganze Jahr über Isolation und Komfort bietet. Casa Orgánica fungiert heute als öffentliches Museum und zeigt Senosiains innovativen Designansatz.
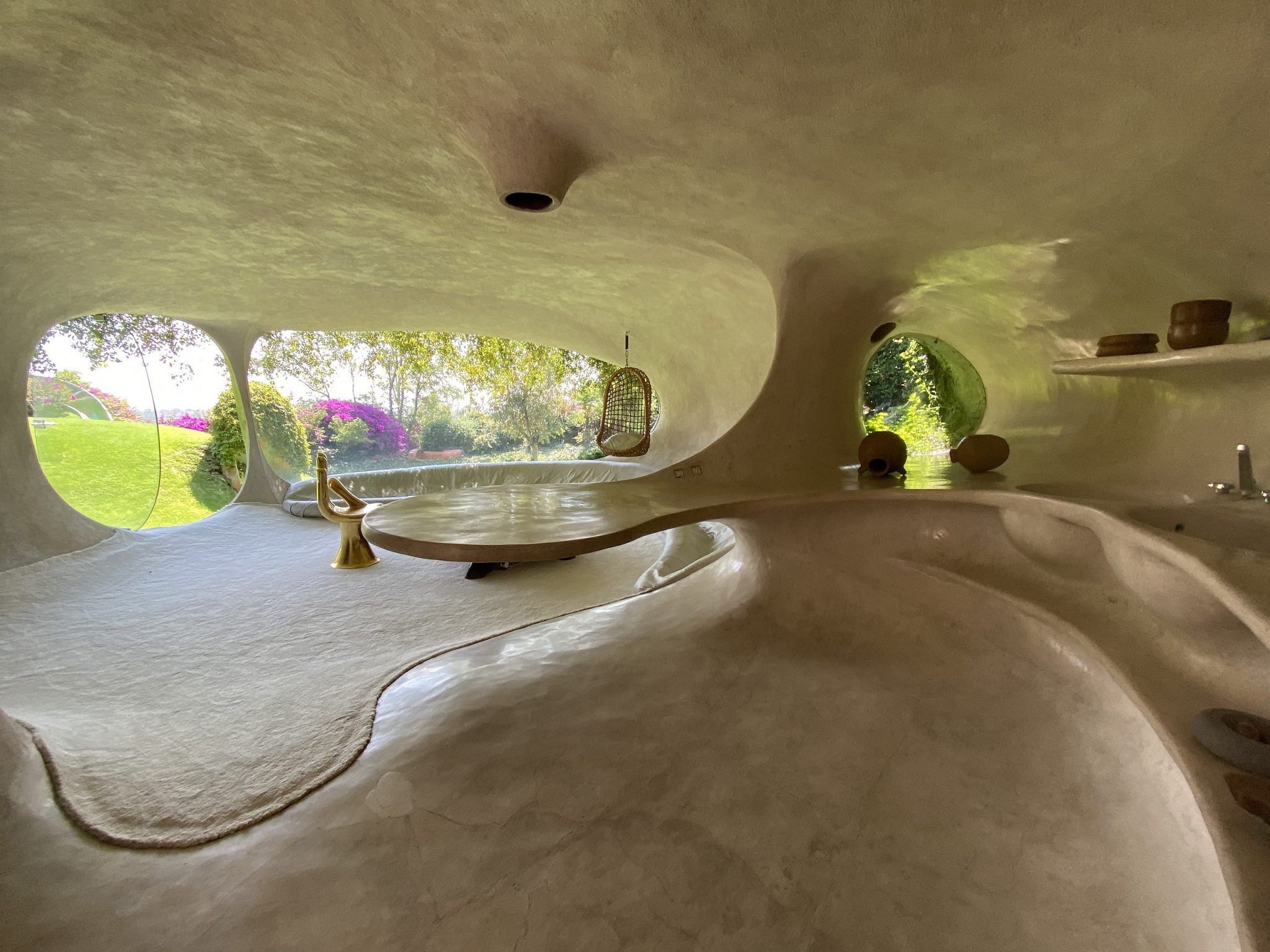
AlejandraACa, CC BY-SA 4.0, via Wikimedia Commons
5. Le Corbusiers Villa Savoye
Die Villa Savoye, in Poissy, Frankreich, gelegen und von Le Corbusier entworfen, ist ein bahnbrechendes Werk der modernen Architektur. Dieses 1931 erbaute Haus verkörpert Le Corbusiers Fünf Punkte der Architektur, einschließlich der Verwendung von Pilotis (Stützen), einer Flachdachterrasse, einem offenen Grundriss, horizontalen Fenstern und einer freien Fassadengestaltung. Die top-lastige Struktur und die minimalistische Ästhetik der Villa Savoye haben sie zu einem dauerhaften Symbol der Architektur des 20. Jahrhunderts gemacht.
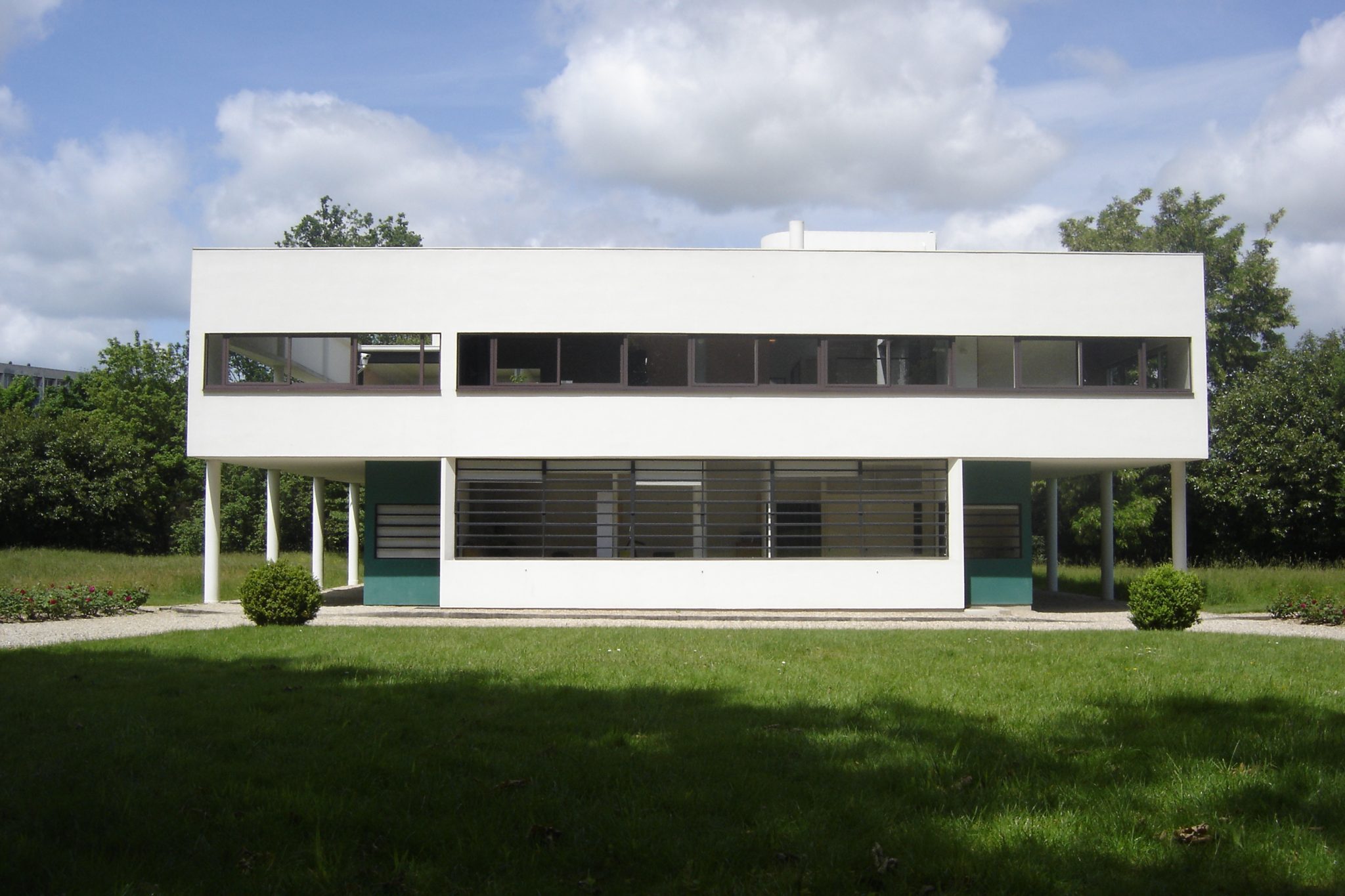
Villa Savoye :: Le Corbusier © 2006 by 3:14 is licensed under CC BY-NC-ND 4.0
Von weltberühmten Künstlern entworfene Häuser bieten einzigartige Wohnerlebnisse, die über bloßen Schutz hinausgehen. Diese Meisterwerke zeigen die nahtlose Integration von Kunst und Architektur und überschreiten die Grenzen des konventionellen Designs. Von den surrealistischen Elementen in Dalís Haus bis zu den organischen Formen in Senosiains Casa Orgánica erzählt jedes Haus eine Geschichte von Kreativität und Innovation. Das Erkunden dieser Residenzen bietet nicht nur architektonische Inspiration, sondern auch ein tieferes Verständnis für die künstlerischen Visionen, die unsere Wohnräume prägen.



