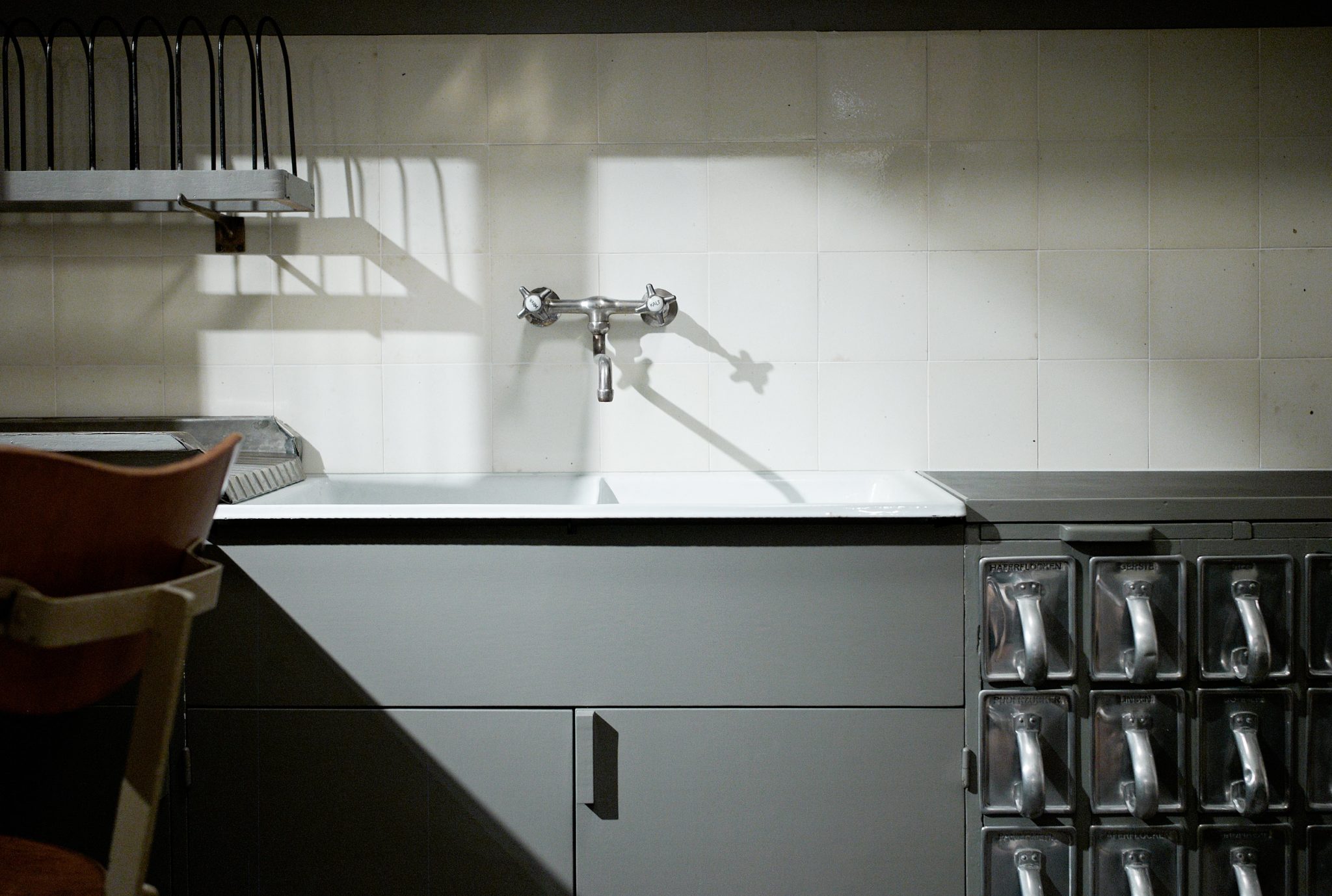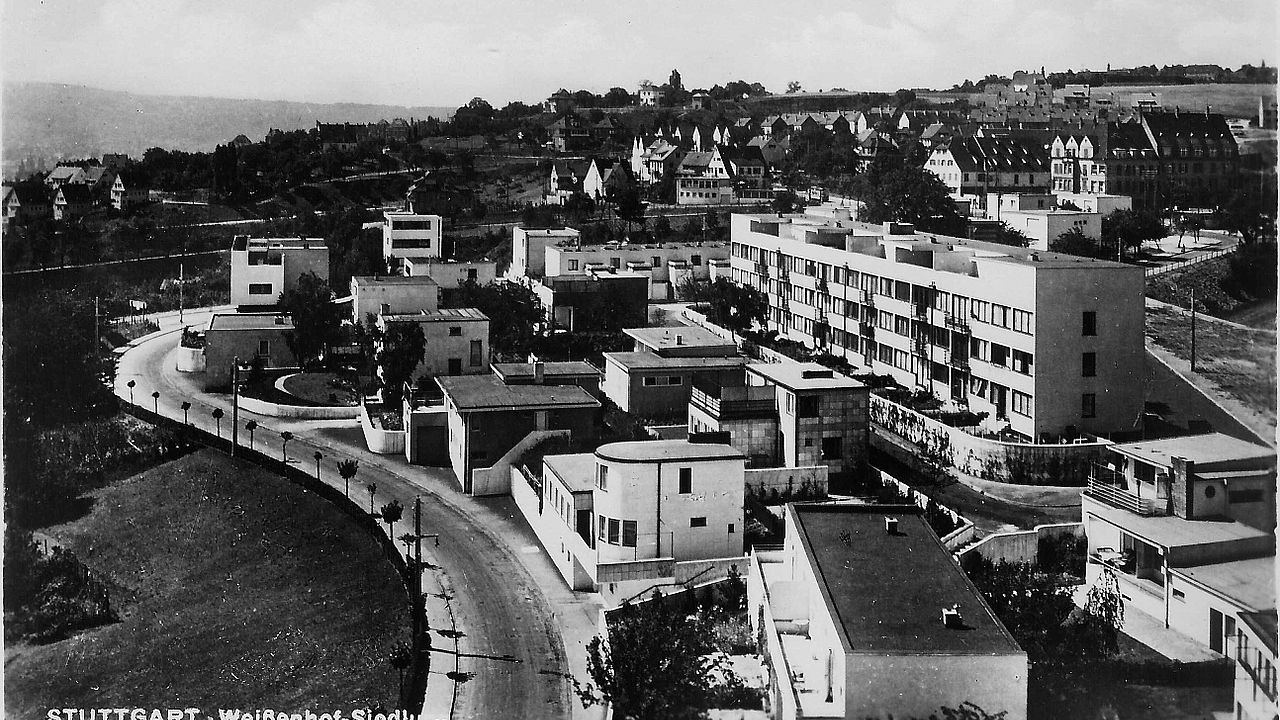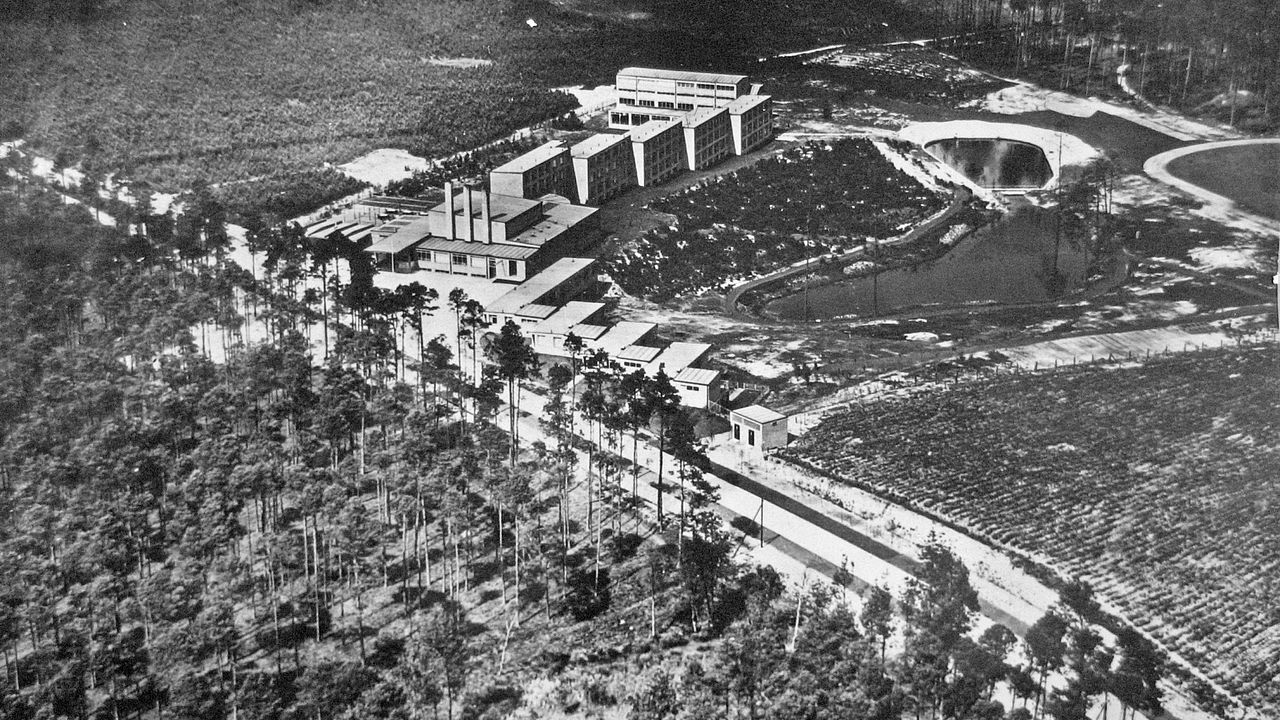Die Bauhaus-Bewegung hat das moderne Leben grundlegend neu definiert, indem sie das modulare Design erforschte. Dieser Ansatz betonte Flexibilität, Effizienz und Funktionalität und wandte diese Prinzipien auf Wohnen, Küchen und Alltagsgegenstände an.
Bauhaus-Architekten wie Walter Gropius und Hannes Meyer setzten sich dafür ein, Wohnlösungen zu schaffen, die nicht nur erschwinglich, sondern auch effizient in Design und Konstruktion waren. Diese modularen Häuser wurden so entworfen, dass sie leicht reproduzierbar, anpassungsfähig und funktional waren und den Bedürfnissen einer schnell industrialisierenden Gesellschaft gerecht wurden. Der Fokus lag darauf, den Raum zu maximieren und gleichzeitig die Kosten zu minimieren, was entscheidend war, um den Wohnungsmangel im Nachkriegsdeutschland zu bewältigen.
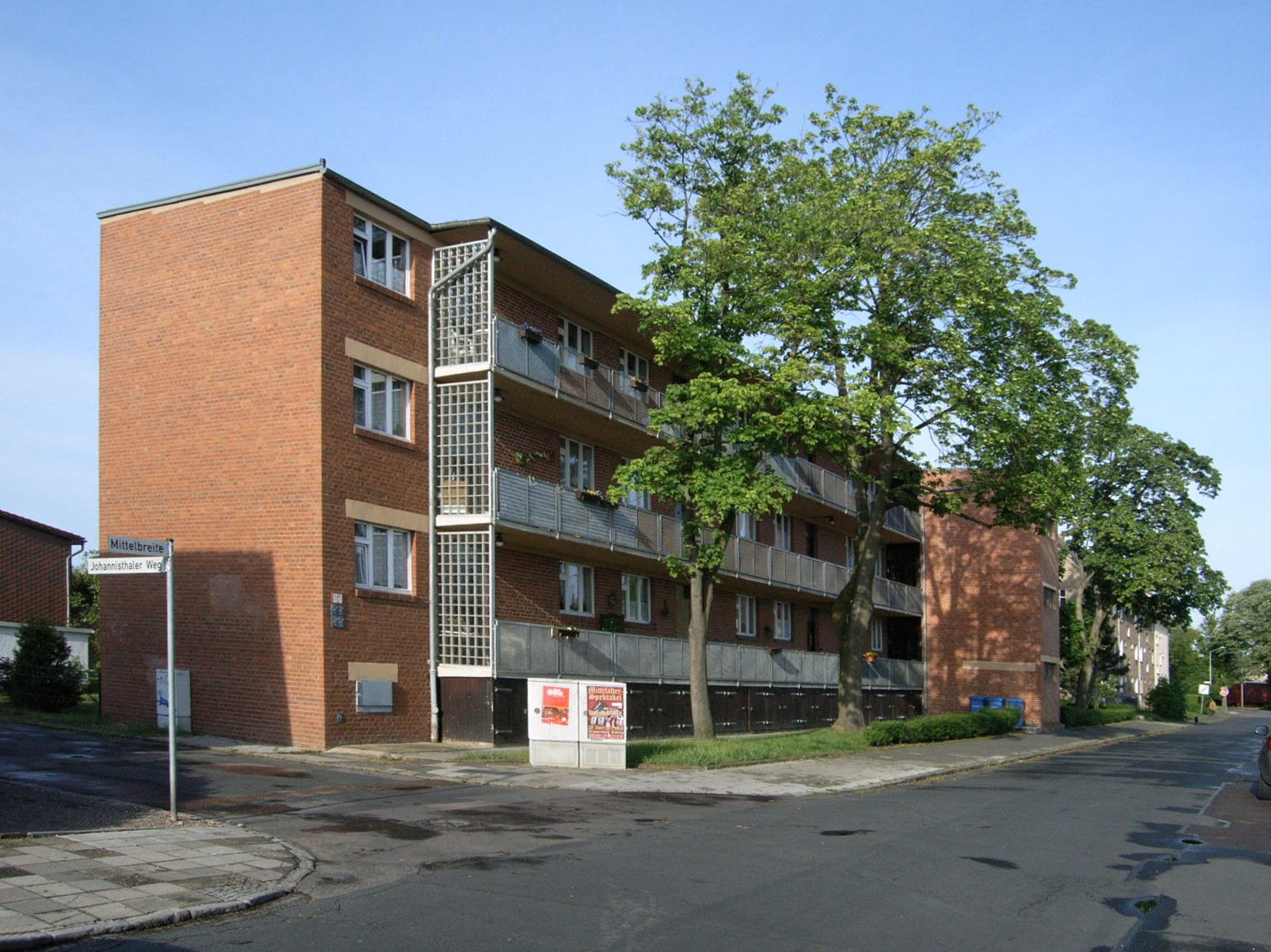
M_H.DE, CC BY-SA 3.0, via Wikimedia Commons
Projekte wie die Dessau-Törten-Siedlung von Gropius sind Beispiele dafür, wie das Bauhaus modulare Prinzipien auf reale Wohnlösungen anwandte. Diese Häuser wurden mit standardisierten Materialien und Methoden gebaut, was eine schnelle Montage und reduzierte Kosten ermöglichte, während das Bauhaus-Bekenntnis zu hochwertigem Design erhalten blieb.
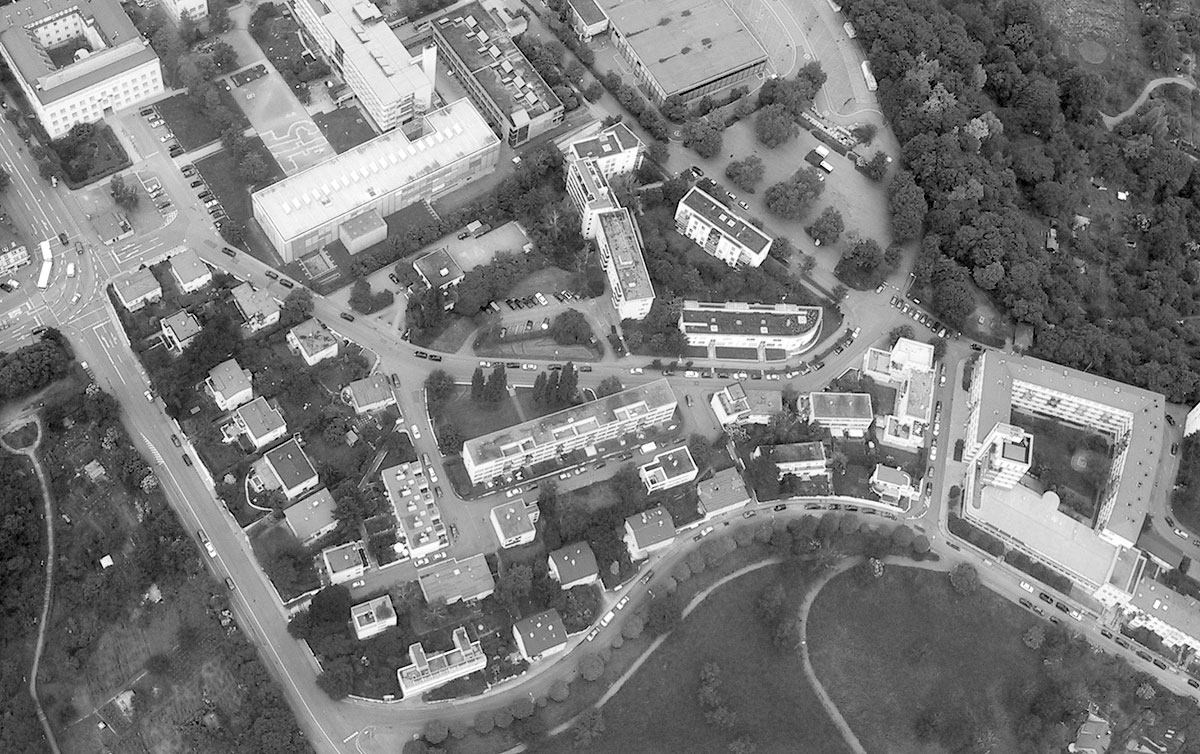
Weissenhof-Luftbild-2004.01 © 2004 by Veit Mueller i Martin Losberger is licensed under CC BY-SA 4.0
Die Weißenhofsiedlung in Stuttgart, die 1927 errichtet wurde, ist eines der bedeutendsten Beispiele für Bauhaus-inspiriertes modulares Wohnen. Entworfen von prominenten Architekten wie Le Corbusier und Ludwig Mies van der Rohe, zeigte die Siedlung das Potenzial der modernen Architektur, funktionale und erschwingliche Wohnräume zu schaffen.
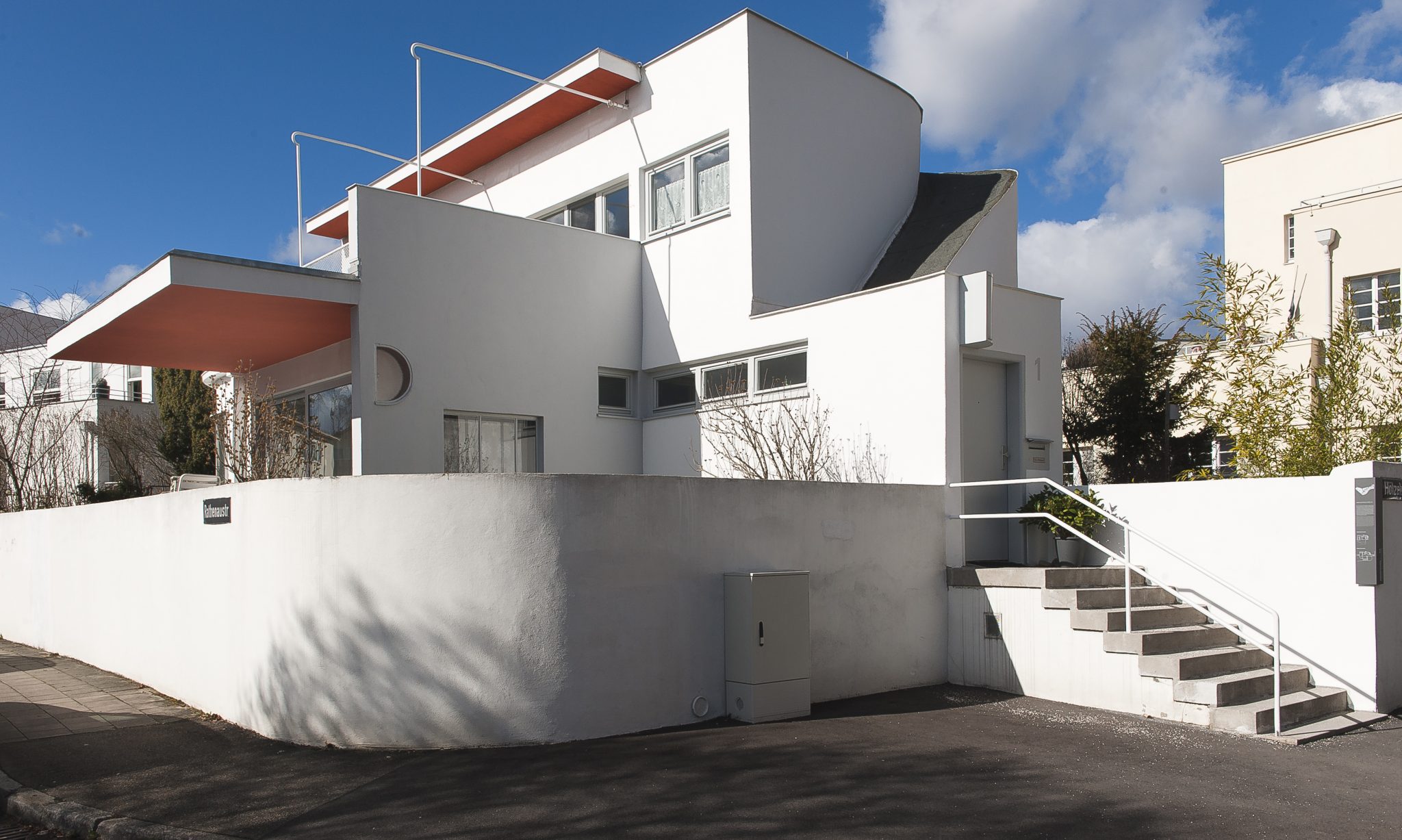
Pjt56, CC BY-SA 4.0, via Wikimedia Commons
Die Siedlung wurde zu einem Schaufenster für den Internationalen Stil, mit Flachdächern, offenen Grundrissen und einem Schwerpunkt auf Licht und Raum. Heute ist die Weißenhofsiedlung ein UNESCO-Weltkulturerbe und spiegelt ihre Bedeutung in der Geschichte der modernen Architektur wider.
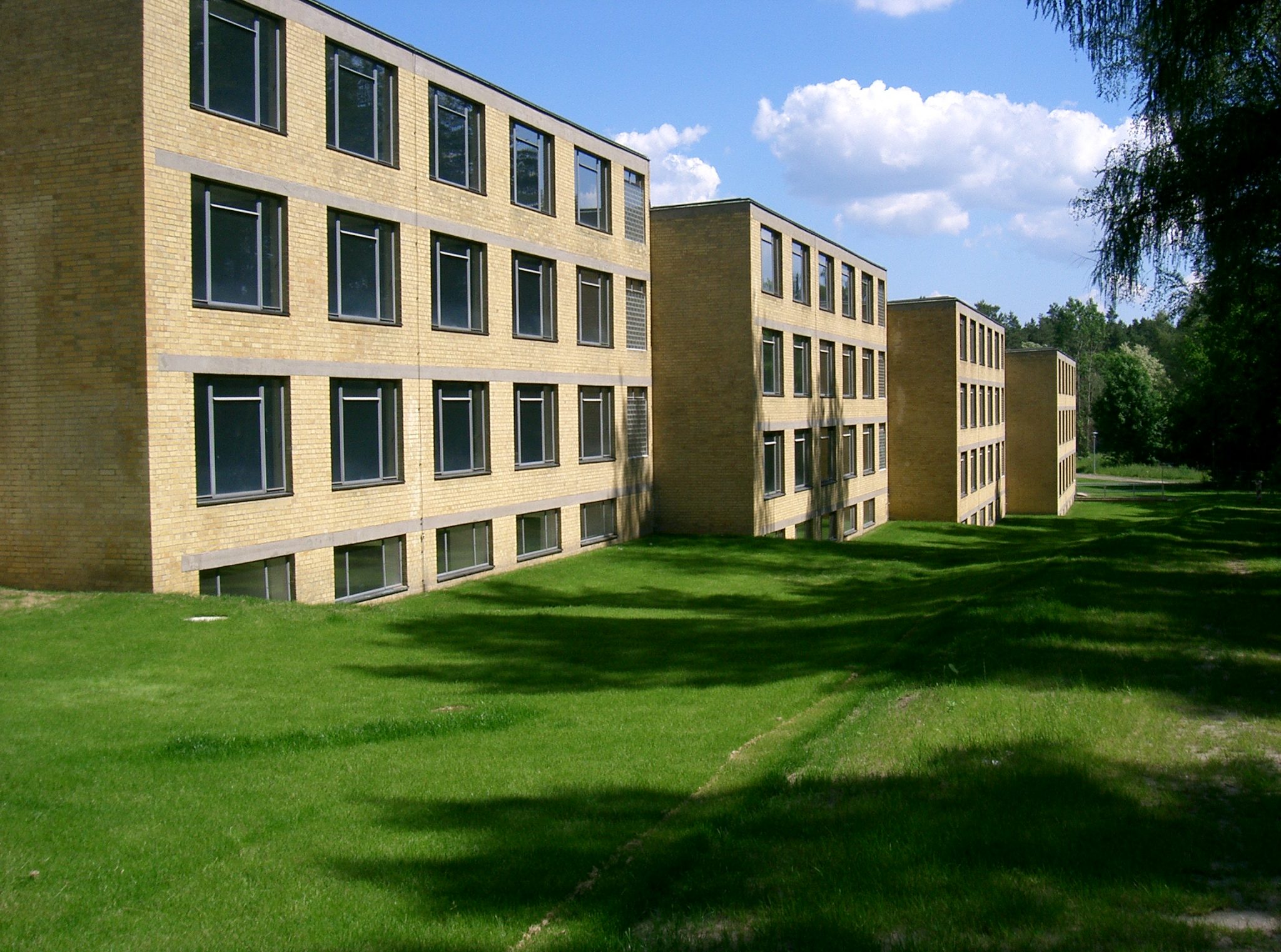
User:Dabbelju, CC BY-SA 3.0, via Wikimedia Commons
Ein weiteres bemerkenswertes Projekt war die Bundesschule des ADGB, entworfen von Hannes Meyer. Dieser Schulkomplex, der sich in Bernau bei Berlin befindet, verkörpert das Bauhaus-Ethos der Funktionalität und sozialen Verantwortung. Das Design betonte die rationale Nutzung von Raum und Materialien, mit modularen Elementen, die Flexibilität in der Nutzung des Gebäudes ermöglichten.
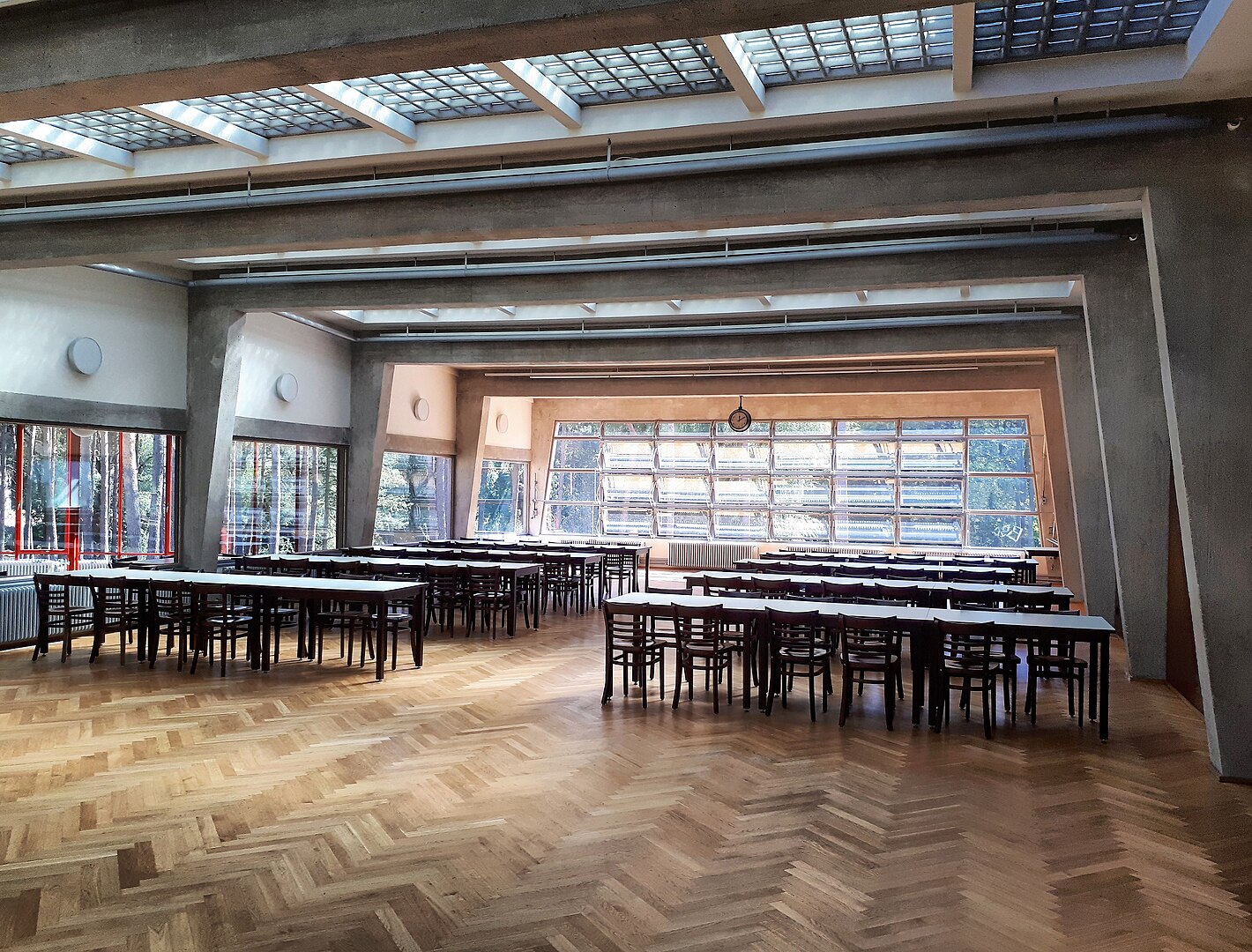
By Fridolin freudenfett – Own work, CC BY-SA 4.0
Die Bundesschule war nicht nur ein architektonisches, sondern auch ein soziales Projekt, das Meyers Überzeugung widerspiegelte, dass Design den Bedürfnissen der Gemeinschaft dienen sollte. Dieses Projekt bleibt ein bedeutendes Beispiel dafür, wie Bauhaus-Prinzipien auf Bildungs- und Sozialeinrichtungen angewendet wurden.
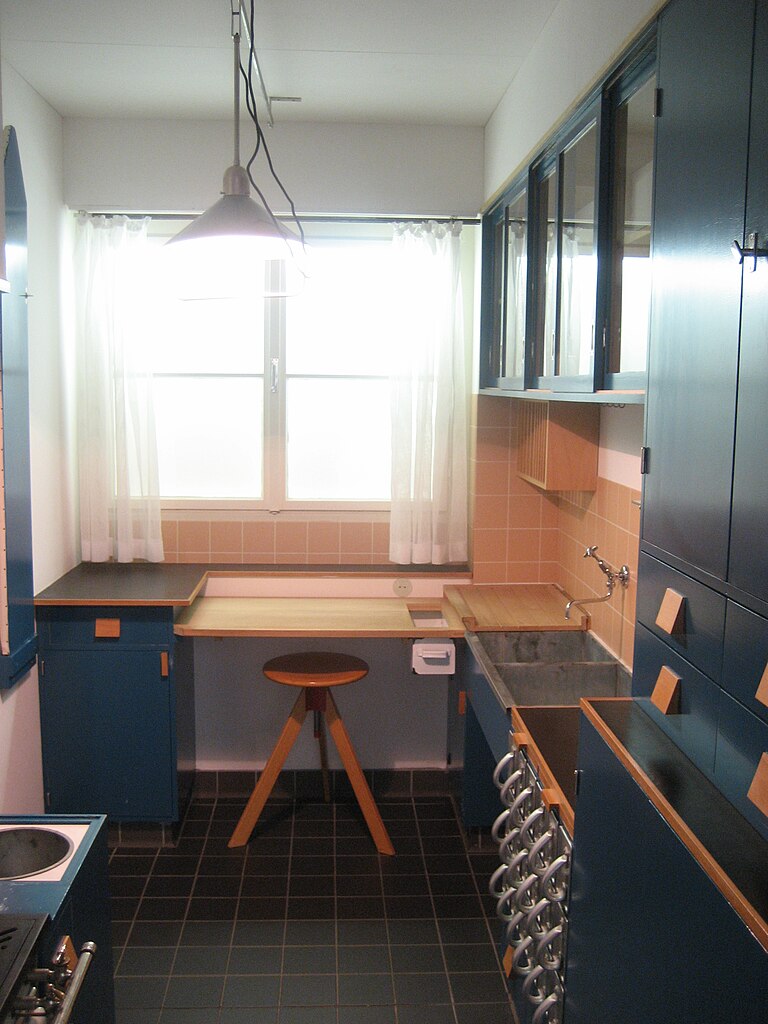
Christos Vittoratos, CC BY-SA 3.0, via Wikimedia Commons
Margarete Schütte-Lihotzkys Frankfurter Küche, entworfen 1926, ist ein herausragendes Beispiel dafür, wie Bauhaus-Prinzipien auf das Alltagsleben angewendet wurden. Obwohl Schütte-Lihotzky nicht offiziell Teil des Bauhauses war, entsprach ihre Arbeit dem Fokus auf Funktionalität und Effizienz. Die Frankfurter Küche war kompakt und standardisiert, um das Kochen zu vereinfachen und die Küche zu einem funktionaleren Raum zu machen. Sie führte Merkmale wie eingebaute Schränke, spezielle Arbeitsbereiche und die Verwendung von Materialien wie Aluminium und Linoleum ein, um Haltbarkeit und Hygiene zu verbessern.
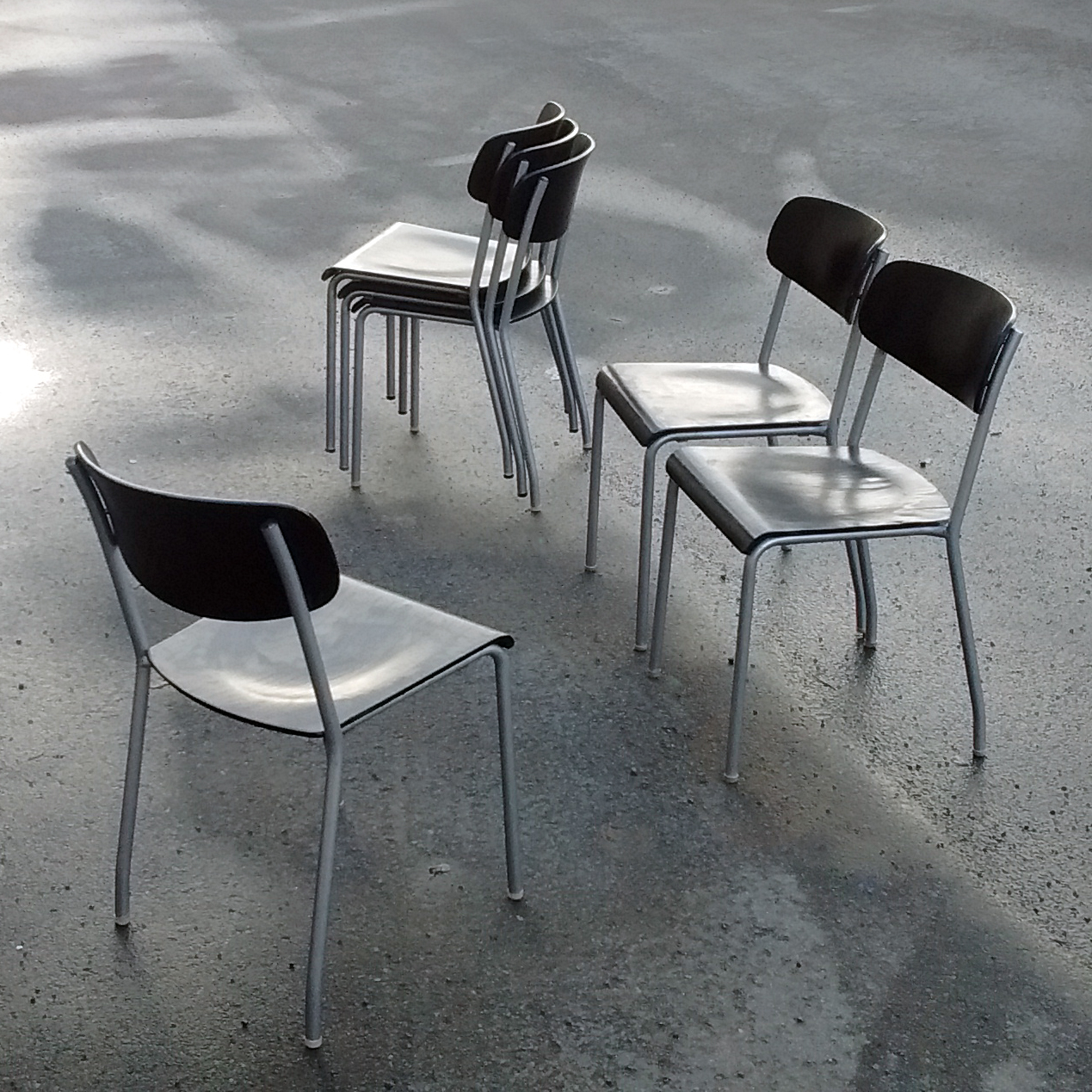
Christos Vittoratos, CC BY-SA 4.0, via Wikimedia Commons
Der Frankfurter Stuhl, entworfen 1930, wurde zu einem Symbol für den Bauhaus-Ansatz bei Alltagsmöbeln. Hergestellt aus einfachen, langlebigen Materialien, wurde dieser Holzstuhl so entworfen, dass er sowohl erschwinglich als auch funktional war. Sein minimalistisches Design machte ihn in Wohnungen, Restaurants und öffentlichen Räumen beliebt und spiegelte das Bauhaus-Prinzip wider, Form und Funktion zu verbinden. Der Frankfurter Stuhl bleibt ein bleibendes Beispiel dafür, wie das Bauhaus-Design moderne Möbel weiterhin beeinflusst.
Der Bauhaus-Ansatz des modularen Designs beeinflusst auch heute noch, wie wir über Wohnräume nachdenken. Vorgefertigte Häuser, modulare Möbelsysteme und minimalistische Innenräume haben ihre Wurzeln in den Innovationen der Bauhaus-Designer. Indem sie sich auf Funktionalität und Effizienz konzentrierten, ebneten sie den Weg für moderne Wohnräume, die anpassungsfähig, erschwinglich und ästhetisch ansprechend sind.
Das Erbe des modularen Designs des Bauhauses zeigt sich in der Art und Weise, wie wir unsere Häuser organisieren und die Gegenstände, die wir täglich benutzen, und beweist, dass die vor über einem Jahrhundert etablierten Prinzipien im 21. Jahrhundert weiterhin relevant sind.



